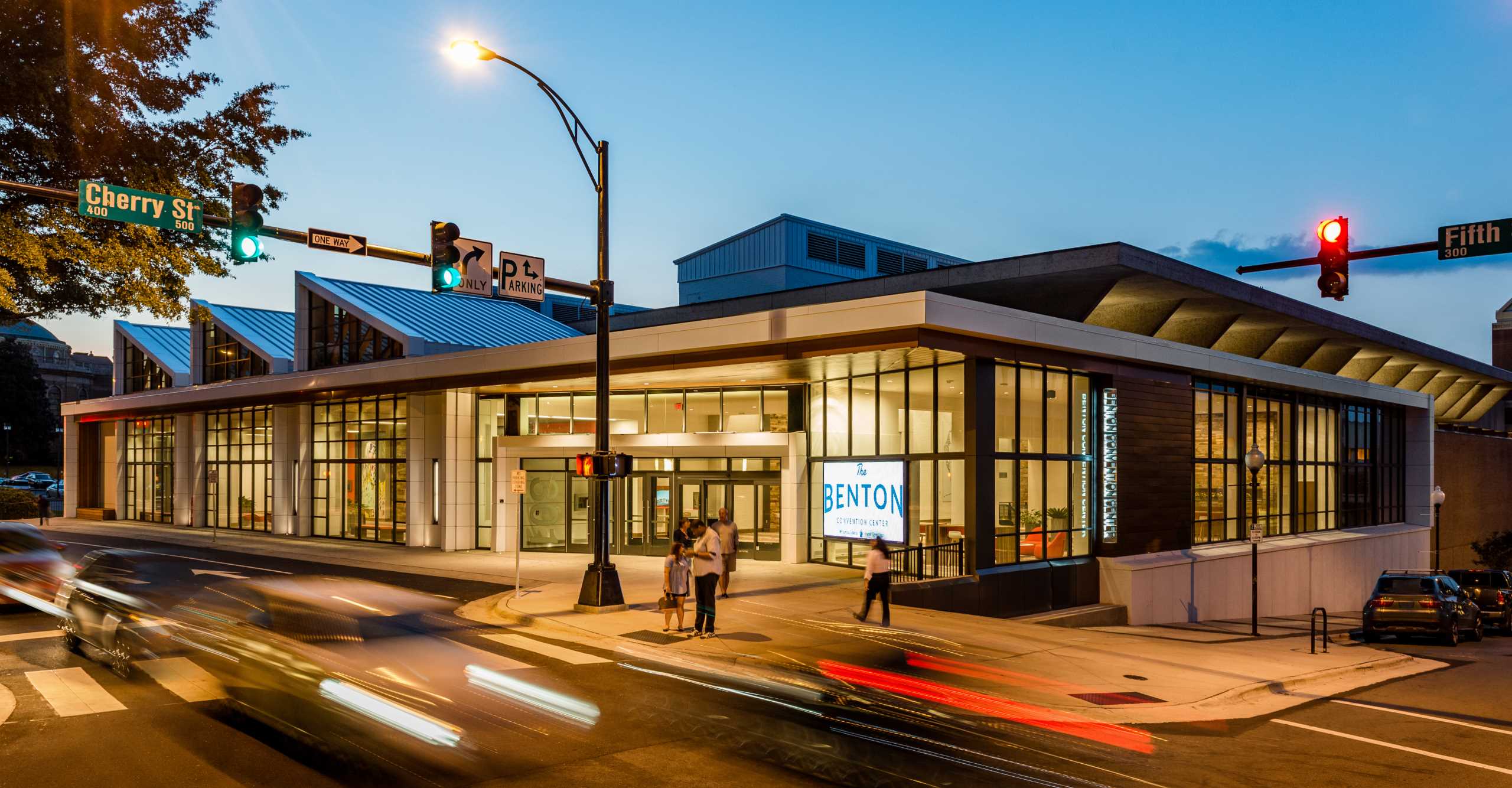The Benton Convention Center Renovation and Addition
Winston-Salem, NC
- 177,500 sq ft
- $18 million
- 2 stories
- Completed in 2017
Structural Features
- This reenvisioning of The Benton included a 6,000 sf steel frame expansion built over the existing sunken garden, the complete interior renovation of the existing 165,000 sf facility, and partial recladding of the existing building envelope.
- The roof structure was framed using structural steel and incorporated three wood framed, sawtooth monitors. The monitors’ sawtooth shape and wood construction were the primary architectural design features of the addition to evoke Winston-Salem’s textile and tobacco ancestry.
- A wood trellis was added onto the existing exterior mezzanine located on the east side of the building to create an inviting atmosphere for visitors to view the city.
- New curtainwall and channel glass replaced the skin of the existing pedestrian bridge over North Cherry Street.
Awards
Excellence in Structural Engineering Award, 2019
Structural Engineers Association of North Carolina (SEA of NC)


