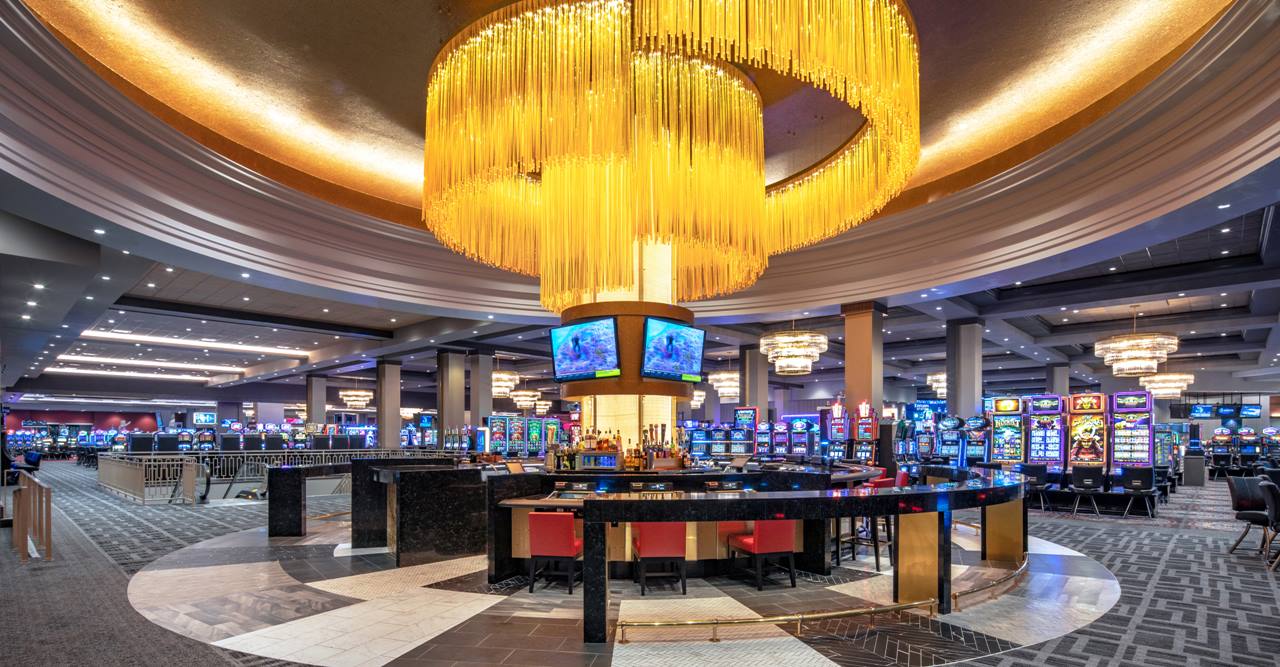Caesars Horseshoe Southern Indiana Casino Expansion
Elizabeth, IN
- 160,000 sq ft
- $90 million
- 2 stories
- Completed in 2019
Structural Features
- This expansion and renovation project reimagines the casino’s gaming floors and hospitality spaces. Project expansion work included adding 160,000 sf of gaming floor to replace the previous riverboat casino that operated for the past two decades.
- The existing casino was built on a floodplain of the Ohio River, so the gaming floor is located on the second level of the new steel-framed structure. Portions of the steel floor framing were lowered to accommodate the gaming access floor system. Thoughtful coordination was required to merge new and existing framing while minimizing costs of the steel connections.
- A 1,000 sf cantilevered balcony provides expansive views of the Ohio River Valley from the gaming level.
- Openings for a large 800 sf skylight penetrate both the roof and elevated gaming floor to create a light well that provides natural light throughout all levels of the casino.

