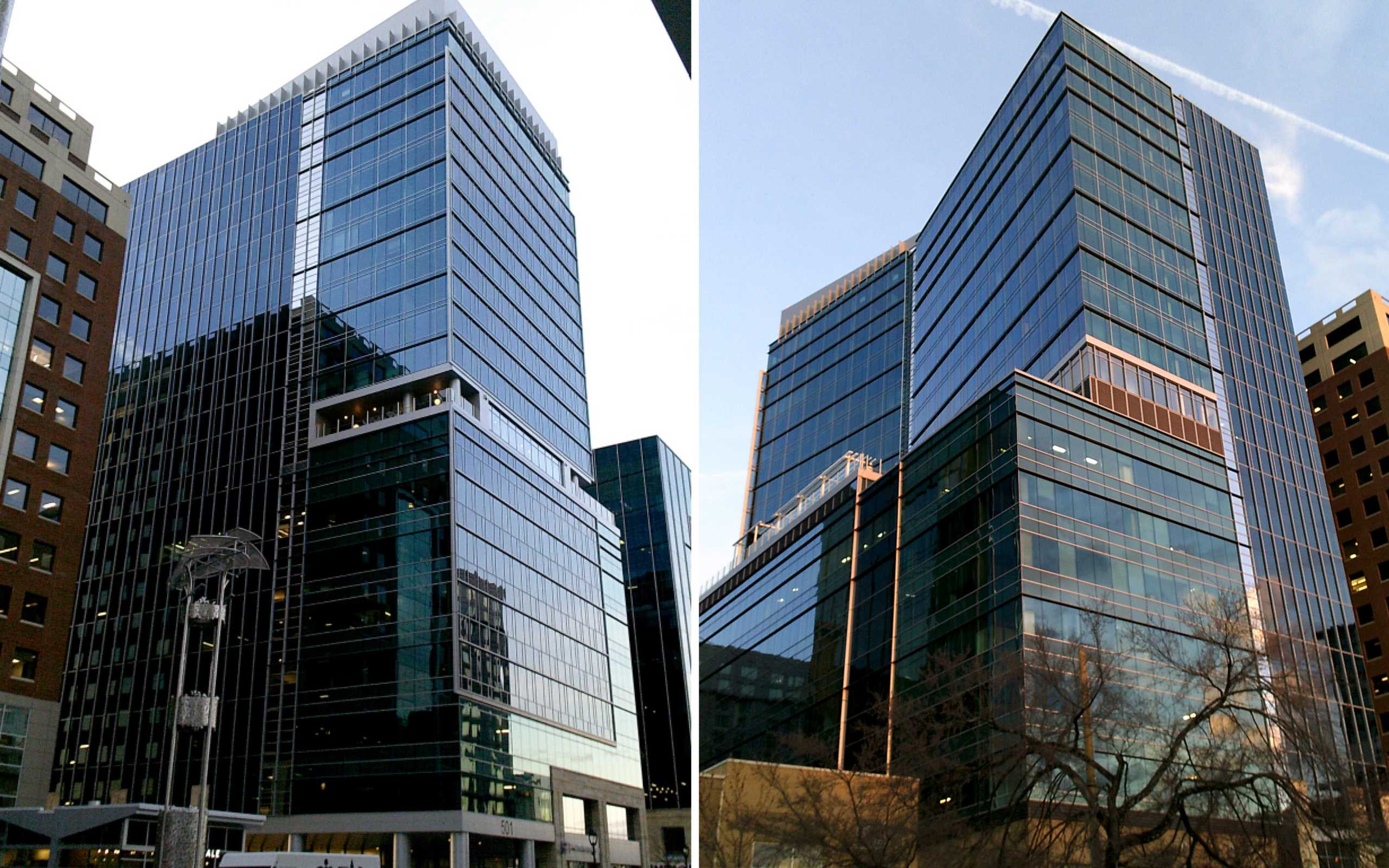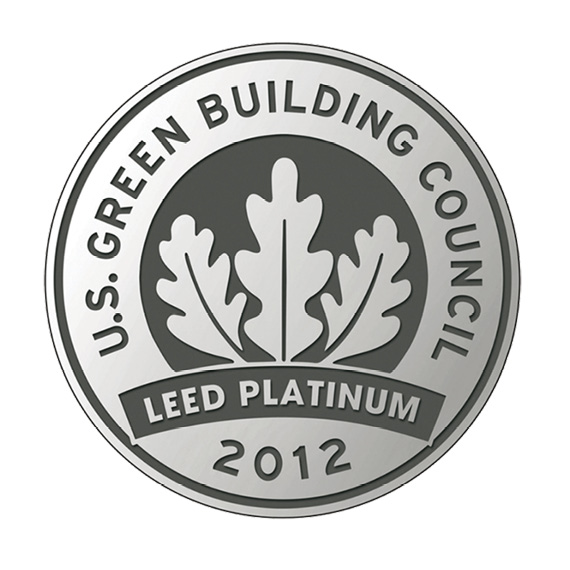- 500,000 sq ft
- $116 million
- 22 stories
- LEED Platinum
Structural Features
- At the office floors, a wide-module concrete beam and slab system provides a highly serviceable, vibration-resistant floor.
- At the residential floors, 8” thick two-way post-tensioned flat plate framing reduces the floor thickness and introduced additional columns that transferred out at the amenity floor between office and residential levels.
- The marriage of two concrete framing systems reduced the floor to floor heights and seismic mass, thus increasing the structural economy of the building.
- The structural weight and economy achieved through the concrete design allowed for two additional floors to be added compared to the original concept.


