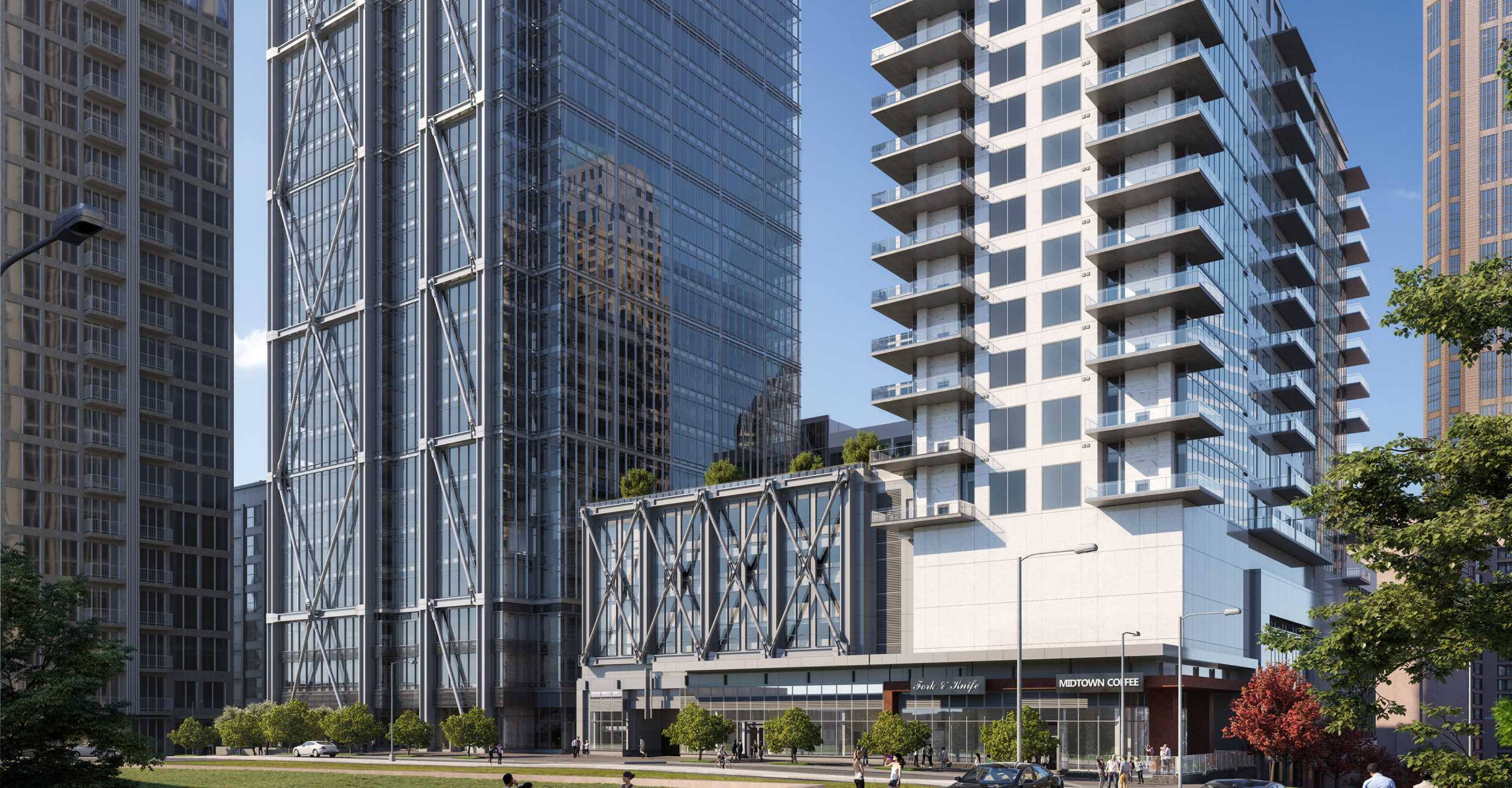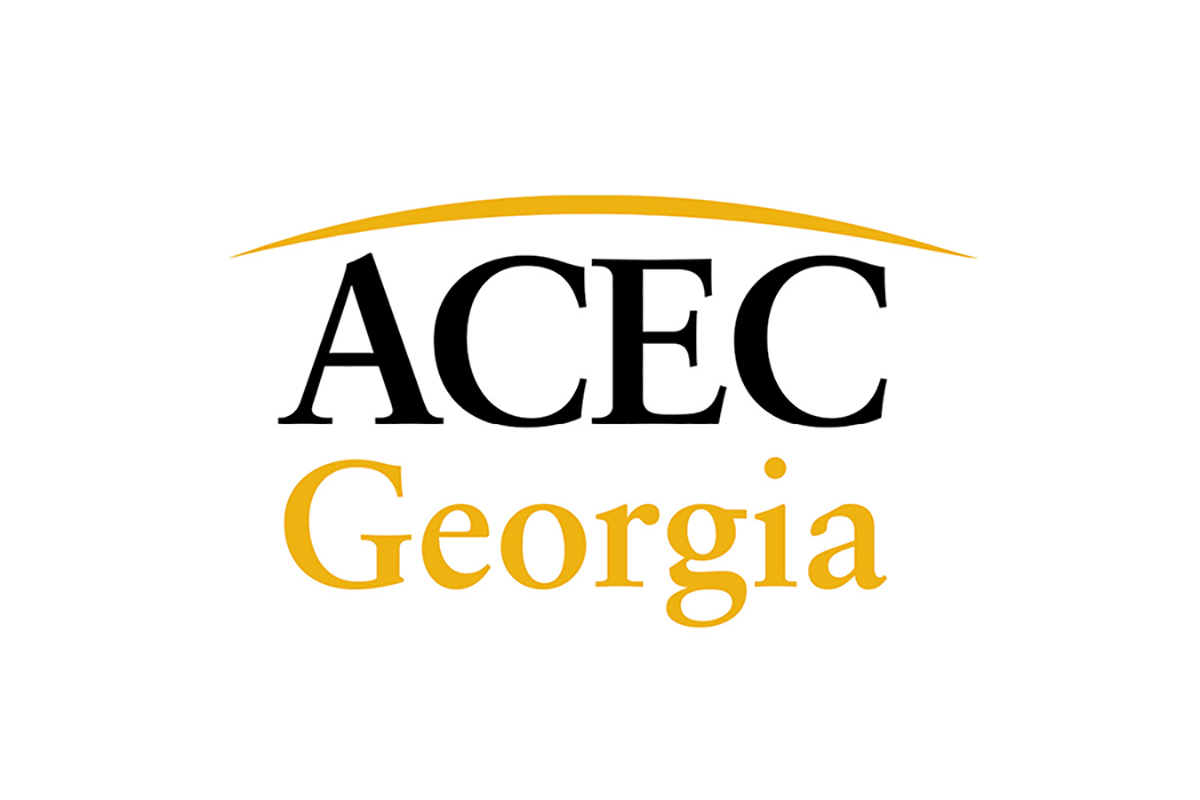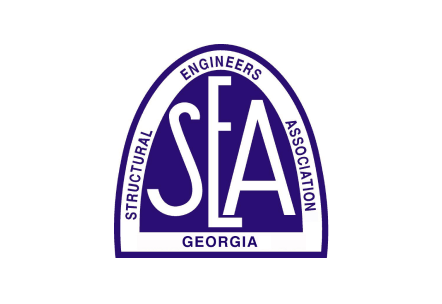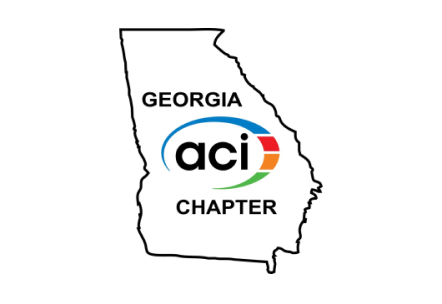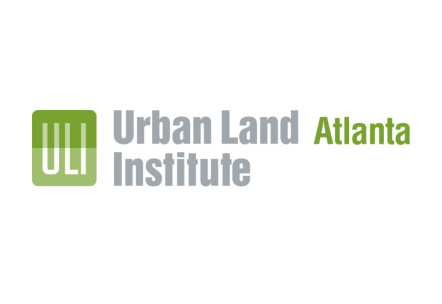1105 West Peachtree Mixed-Use Development
Atlanta, GA
- 1,750,000 sq ft
- $550 million
- 31 stories
- September 2021
Structural Features
- To bridge over the existing underground MARTA subway tunnel, over 13 major transfer grade beams supported on drilled piers foundations were designed to support 33 columns and 3 shear walls of the residential and hotel towers and the parking podium. The long span, variable dimension transfer girders are reinforced using bonded post-tensioning reinforcement for added durability.
- The office tower includes a 420 foot tall facade exoskeleton with secondary exoskeletons on the parking podium facade.
- The office, hotel, and residential towers are interconnected through a shared one-acre landscaped amenity plaza located above structured parking and includes outdoor and indoor swimming pools.
- The typical office building floor offers 27,000 sf of efficient, column-free space.
Awards
Engineering Excellence Honor Award, 2022
American Council of Engineering Companies of Georgia (ACEC Georgia)
Outstanding Project – New Building Over $25 M Category, 2022
Structural Engineers Association of Georgia (SEAOG)
1st Place Mixed-Use Project, 2021
American Concrete Institute (ACI), Georgia Chapter
Development of Excellence Award – Commercial and Mixed-Use Category, 2023
Urban Land Institute (ULI), Atlanta

