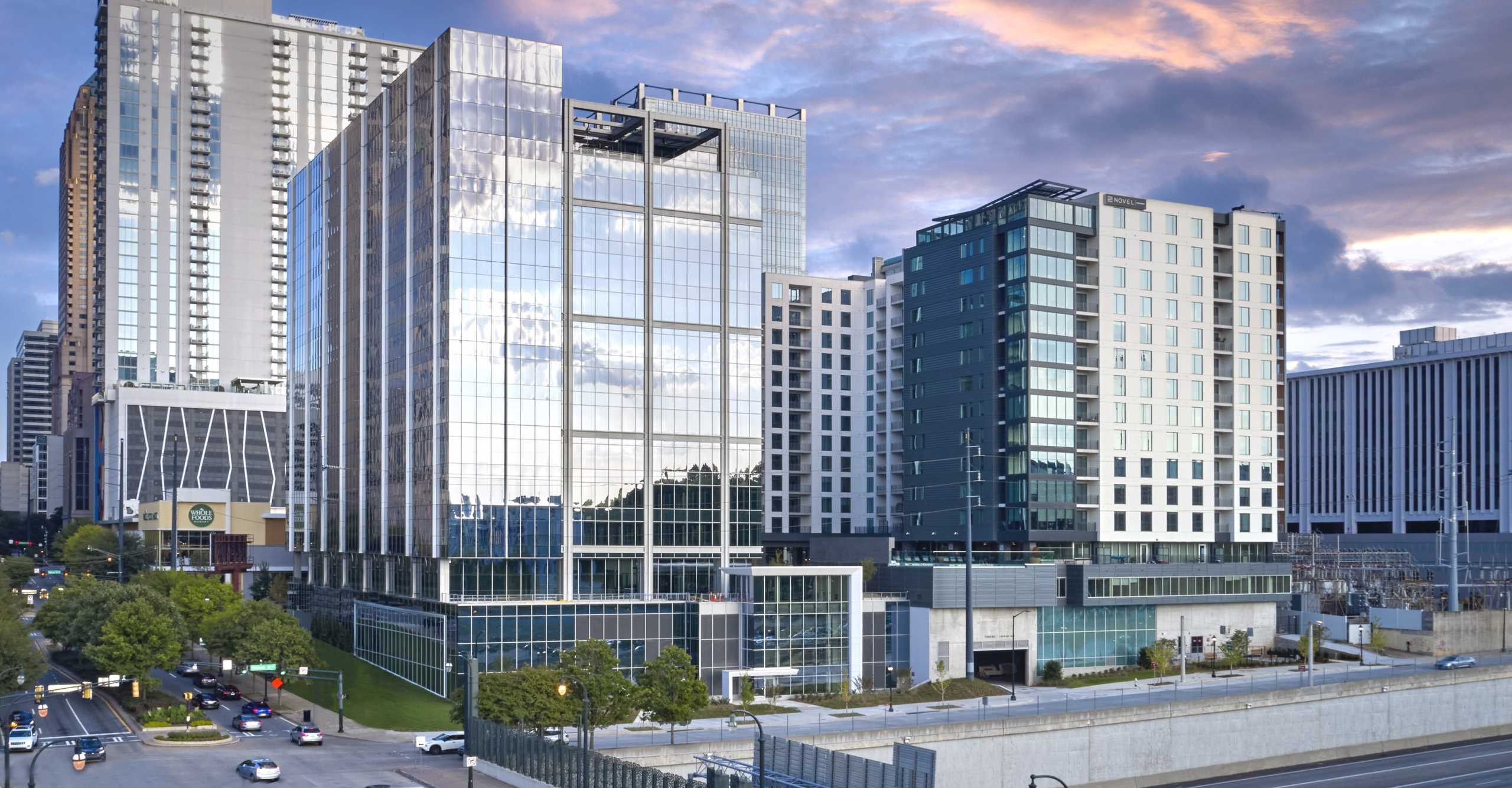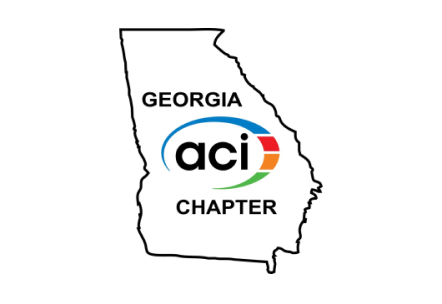14th + Spring Mixed-Use Development
Atlanta, GA
- 761,000 sq ft
- $164 million
- 17 stories
- LEED Silver
Structural Features
- Continuing the trend of deluxe development along the Atlanta corridor, this mixed-use site includes a 5-level structure parking deck that supports an office tower and a residential tower. U+C designed all parking levels, the 12-story office tower, and the additional 2-story podium structure to support the residential tower.
- The typical office tower floors are designed using 5-inch thick one-way slabs supported by 21-inch deep mild-reinforced beams and post-tensioned girders.
- The structured parking deck is a post-tensioned concrete slab and beam framing system. At large concentrated loads, such as column transitions, harped post-tensioned beams were designed to safely support the load while minimizing the beam depth.
- The podium structure supporting the residential tower is constructed of flat plate, post-tensioned slabs to maximize clear heights. It houses retail, residential, and amenities spaces.
Awards
Outstanding Achievement Award, Mixed-Use Category, 2023
American Concrete Institute (ACI), Georgia Chapter


