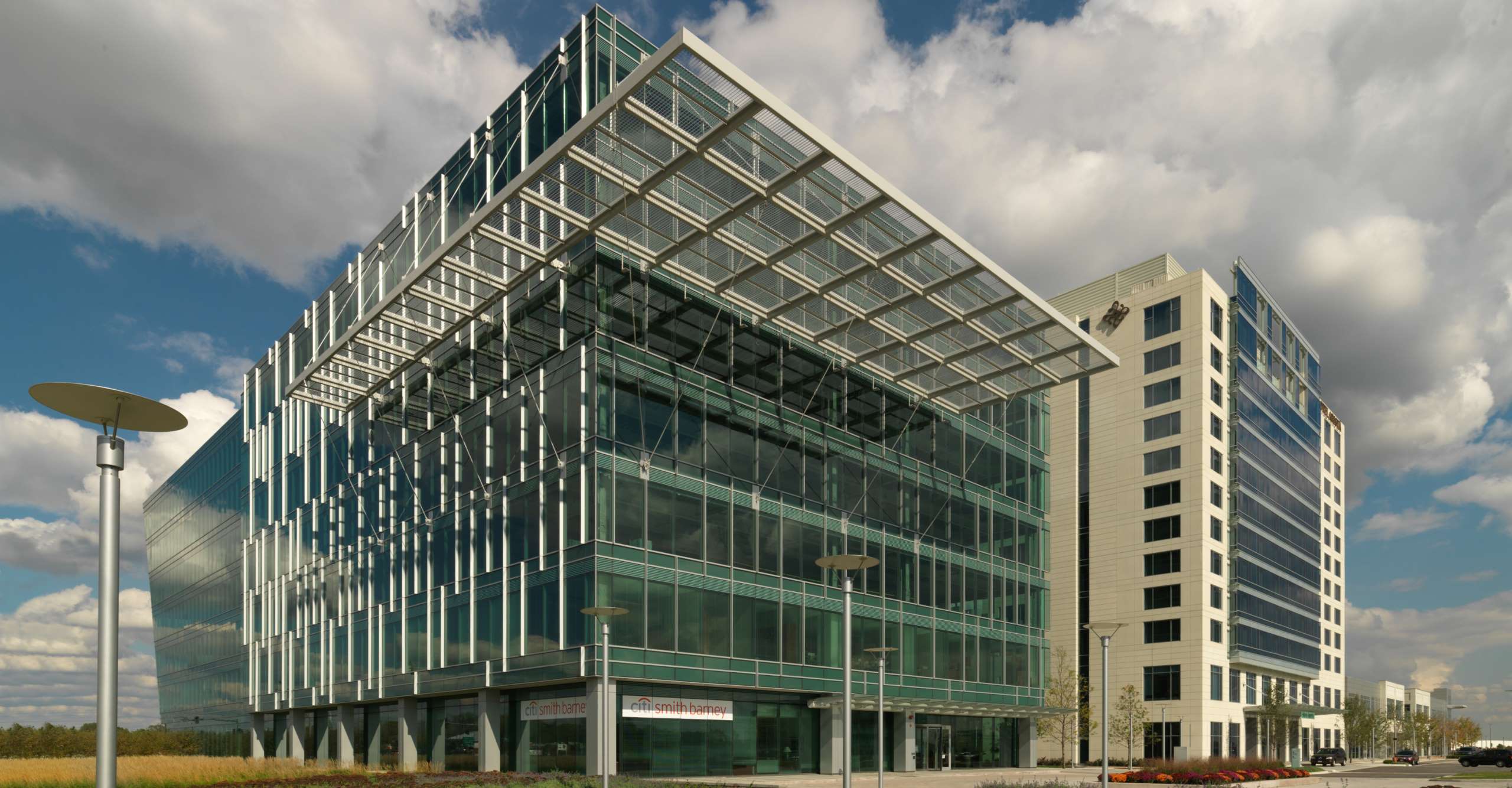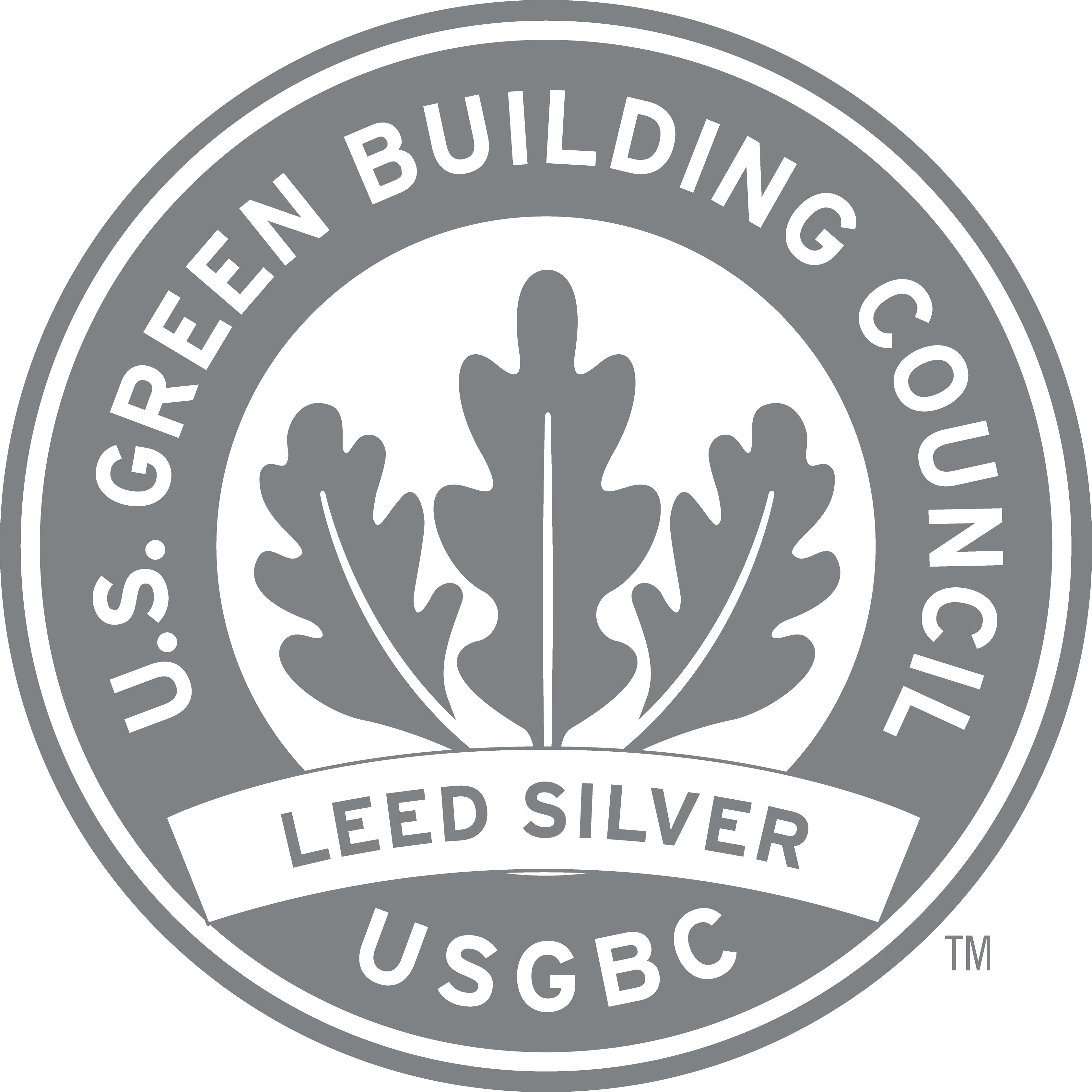2135 CityGate Centre
Naperville, IL
- 220,000 sq ft
- $15 million
- 7 stories
- LEED Silver
Structural Features
- Along the building’s entire north face, each story edge projects out 5 feet farther than the floor below creating an elegant expanding facade up the building. Steel floor framing and composite decking were designed to accommodate the sloped curtainwall system.
- Careful coordination between the design and construction team allowed for the complex geometry of the building to be constructed smoothly and on budget.
- The building’s entrance has an exposed steel canopy.
- At the sixth level, an impressive ornamental canopy wraps the southwest corner. The canopy’s steel framing directly connects to the interior floor framing for support. The design team paid careful attention to the connections to minimize thermal transfer between the members.


