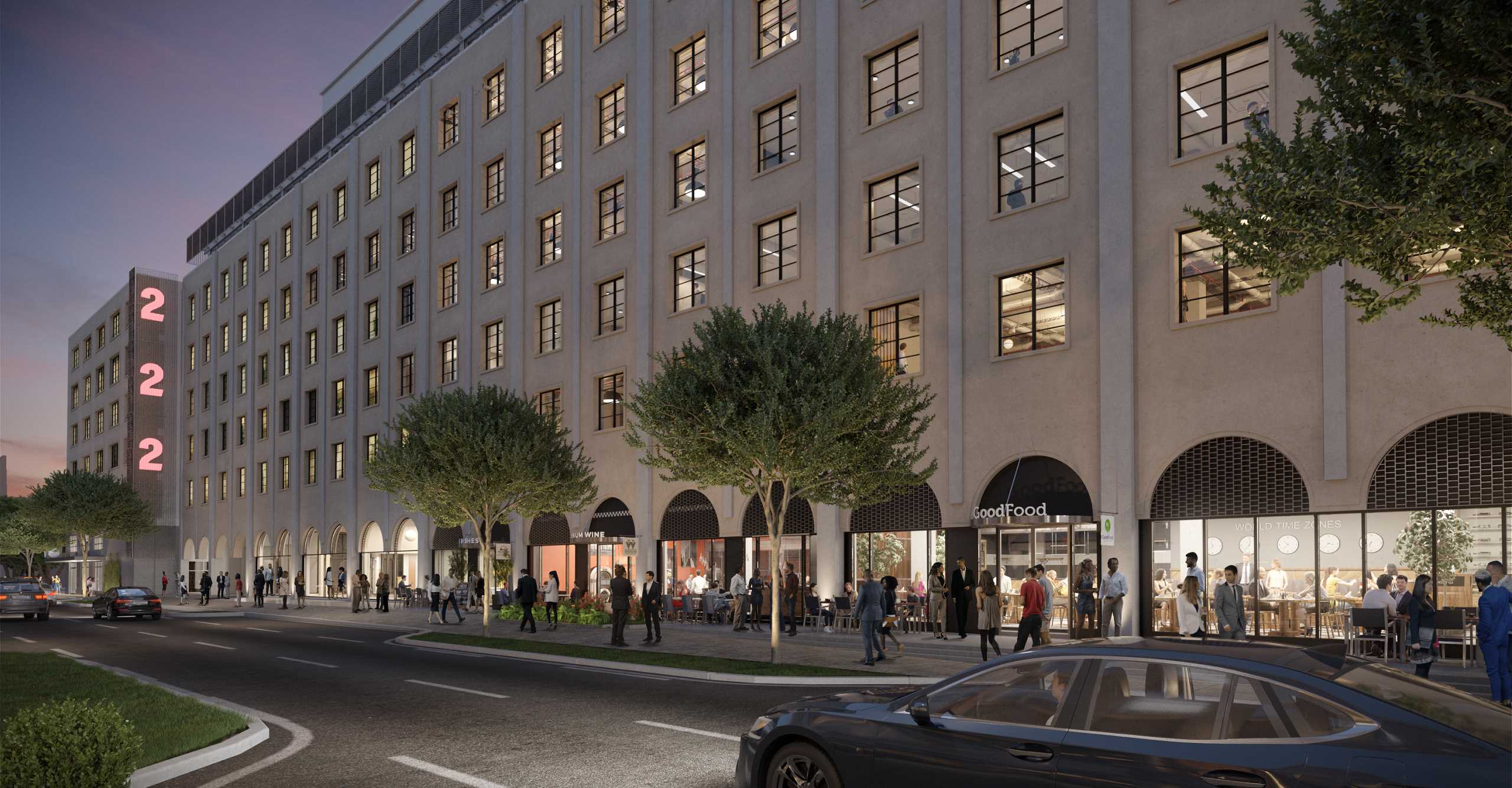- 357,000 sq ft
- Adaptive Reuse
- 9 stories
- Estimated 2025
Structural Features
- This adaptive reuse project spans an entire city block and renovates four existing office and banking buildings into a destination mixed-use development that includes restaurants, retailers, modern office spaces, and rooftop event space.
- The original buildings were constructed using a variety of concrete framing systems and include a helipad at the roof.
- Large new steel roof structures were added to expand the rooftop event spaces.
- When original mid-century details were uncovered during the construction phase, U+C worked with the design team to provide timely and cost-effective responses to incorporate and highlight the original features into the new design.

