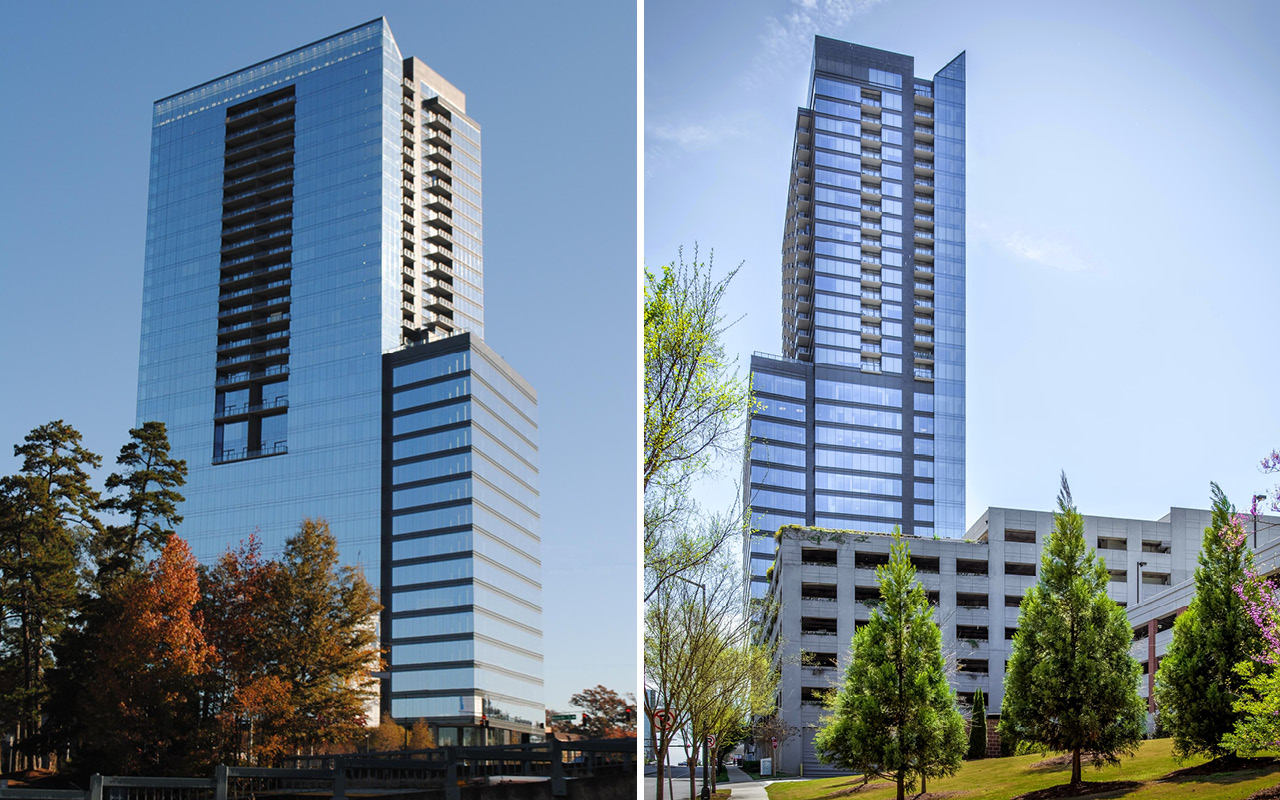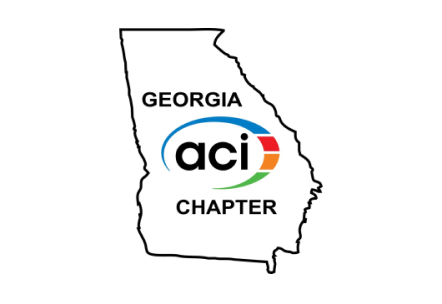3630 Peachtree Tower
Atlanta, GA
- 1,874,000 sq ft
- $145 million
- 34 stories
- Completed in 2009
Structural Features
- This mixed-use development incorporates many different components including two open air parking decks and a high-rise tower housing residential condominiums, office space, and retail.
- To accommodate the different occupant requirements (office vs residential), two completely different column layouts are utilized above and below the 17th floor. Structural transfer beams were meticulously analyzed and detailed to efficiently transfer all loads at the column transitions.
- The site also includes underground tunnels and large amenity spaces for employees and residents.
Awards
Outstanding Achievement Award, High-Rise Buildings
American Concrete Institute (ACI), Georgia Chapter


