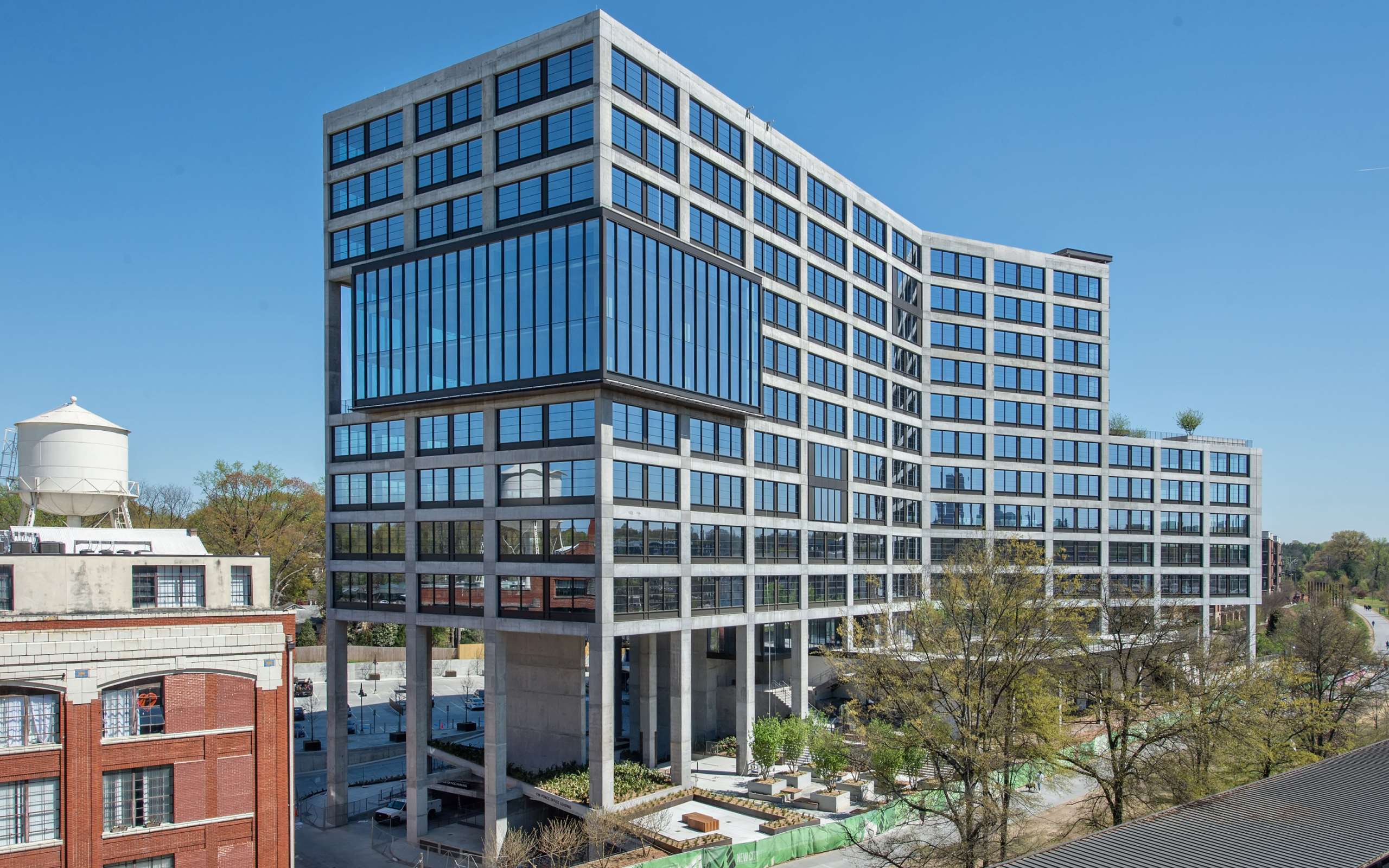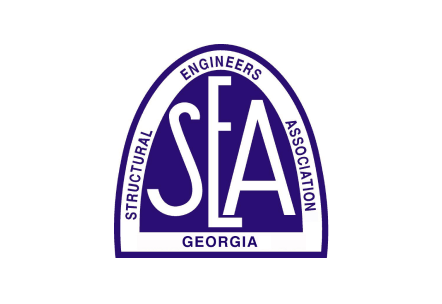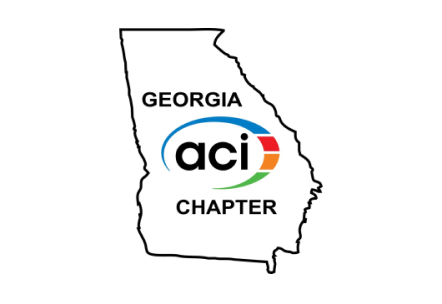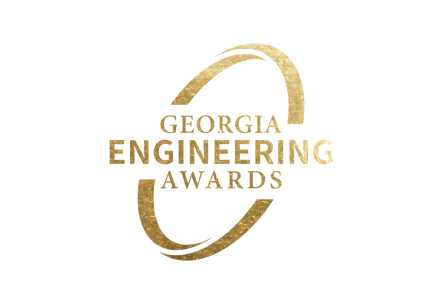725 Ponce
Atlanta, GA
- 547,000 sq ft
- $200 million
- 16 stories
- Completed in 2019
Structural Features
-
The higher office floors step back, creating multiple outdoor roof terraces overlooking the Atlanta BeltLine.
-
Located in a formerly industrial area, the architectural vision called for exposed concrete throughout the office tower. At the exposed exterior building frames, concrete mix designs had to consider permanent weather exposure as well as the color and appearance of the finished concrete.
-
Carbon Cure technology – a chemical mixing process that reduces concrete’s carbon footprint – was incorporated in every yard of concrete delivered to 725 Ponce. To date, this is the largest structure in which Carbon Cure has been used, and it helped the project achieve LEED Silver certification.
-
A street-level outdoor plaza with a 55 ft clear height creates a dramatic meeting space and shelters a portion of the Atlanta Beltline which passes through the building.
Awards
2nd Place National Award, Mid-Rise Category, 2020
American Concrete Institute (ACI), Georgia Chapter
1st Place Award, Mid-Rise Category
American Concrete Institute (ACI), Georgia Chapter
Outstanding Project Award, New Buildings Over $25 Million, 2020
Structural Engineers Association of Georgia (SEAOG)
Engineering Excellence Award- Honor Award, 2020
Georgia Engineering Alliance (GEA)




