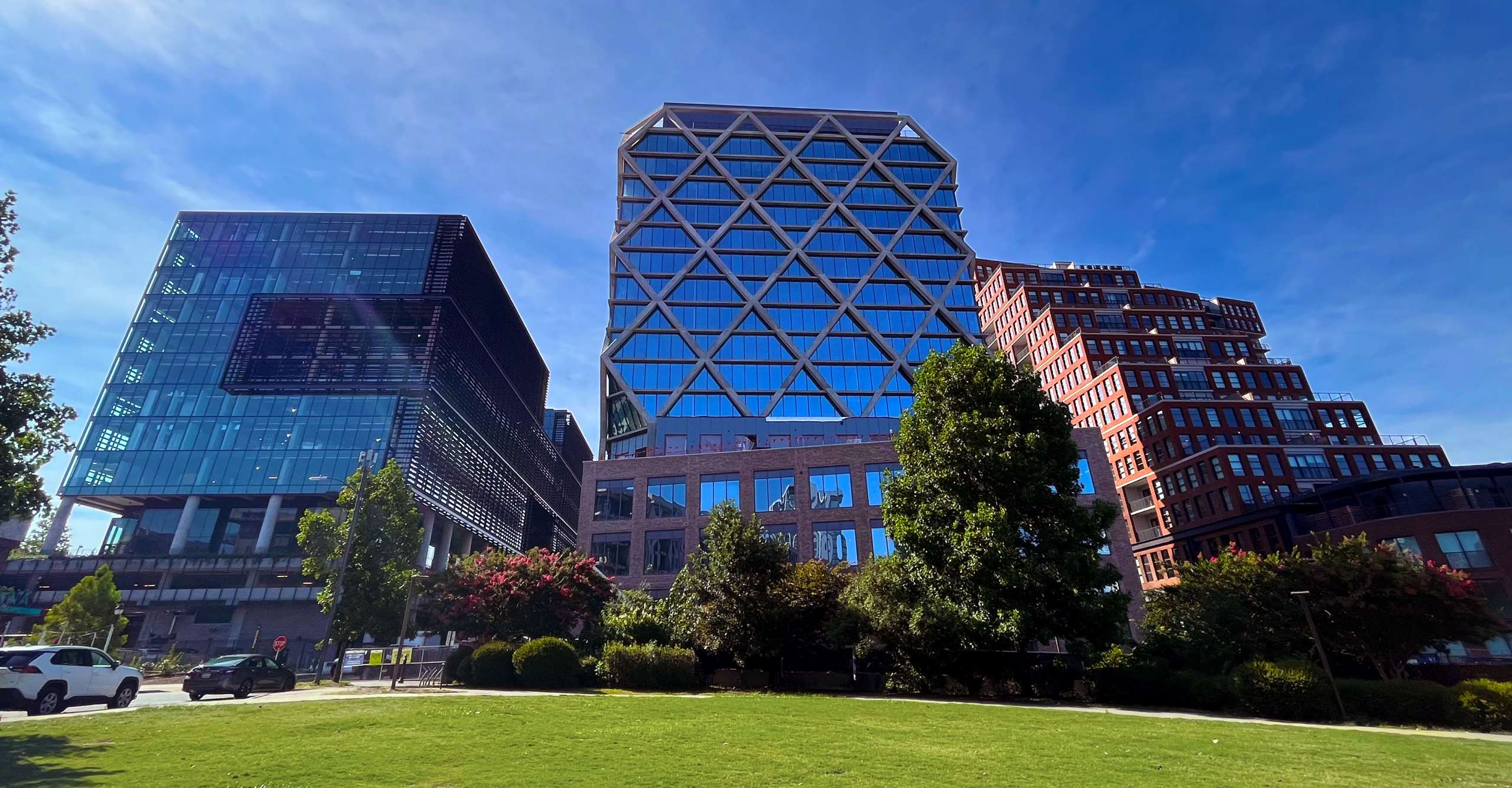760 Ralph McGill Mixed-Use Development
Atlanta, GA
- 1,156,000 bldg sq ft
- 610,000 parking sq ft
- 20 stories
- Completed in 2022 – 2024
Structural Features
- This mixed-use development includes two office towers over podium parking, a 19-story boutique hotel tower, and a residential tower.
- The large outdoor public plaza is constructed over the subterranean parking deck and connects to the Atlanta BeltLine.
- Unique structural framing and facades were designed for each building to bring distinctive world-class architecture to the Fourth Ward in Atlanta.
- The hotel tower is wrapped in a striking “diagrid” constructed of exposed cast-in-place concrete columns.
- The residential tower is L-shaped with stair-step terraces and inset balconies strategically located to give the facade the impression of stacking blocks.
- The two office towers are connected by a 75-foot-wide and 105-foot-long office bridge, supported by three multi-story steel trusses constructed of wide flange steel framing members.

