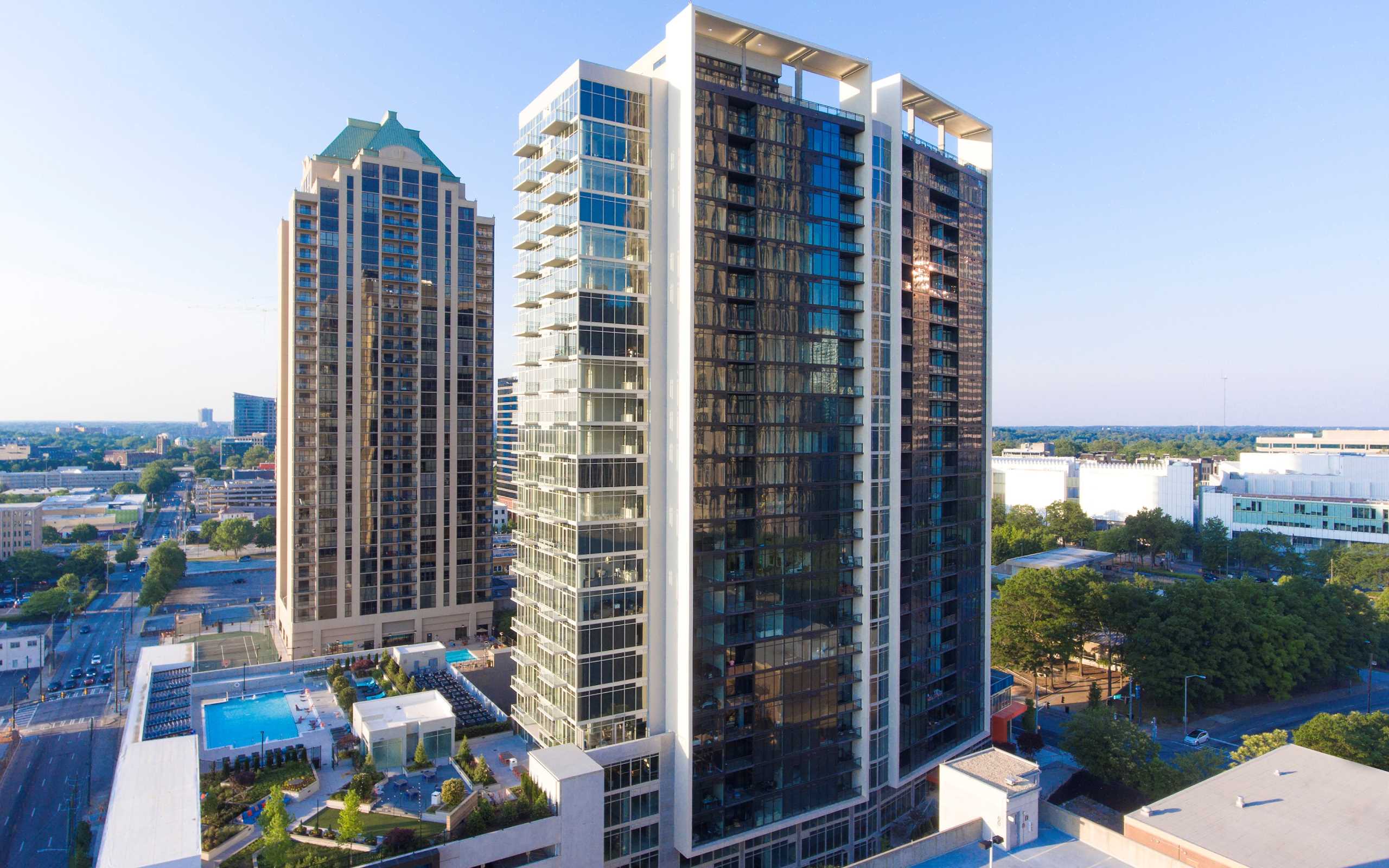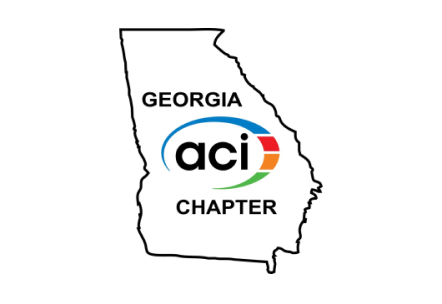AMLI Arts Center
Atlanta, GA
- 443,000 sq ft
- $66 million
- 29 stories
- LEED BD+C: NC v3 Gold
Structural Features
- Planted landscaping, a structured pool, sundeck, and other luxury amenities are supported on the top level of the parking deck.
- Tower floors typically consist of 7-1/2″ thick post-tensioned flat slabs which minimizes structural depth and allows for reduced overall building height. This provides significant savings on building skin costs, while still allowing for luxury features such as 10 foot ceiling heights and floor-to-ceiling windows. The concrete flat slab also allows for the slab soffit to serve as the ceiling in many locations, which provides additional savings.
- The multi-story pedestrian bridge is constructed using concrete-framed structure. This allowed the bridge to be constructed efficiently and simultaneously with the tower.
Awards
1st Place Excellence in Concrete Construction Awards, High-Rise Category, 2017
American Concrete Institute (ACI), Georgia Chapter
Outstanding Achievement Award, High-Rise Category
American Concrete Institute (ACI), Georgia Chapter
Residential Design Award, Mixed-Use, 2019
American Institute of Architects (AIA), Georgia Chapter



