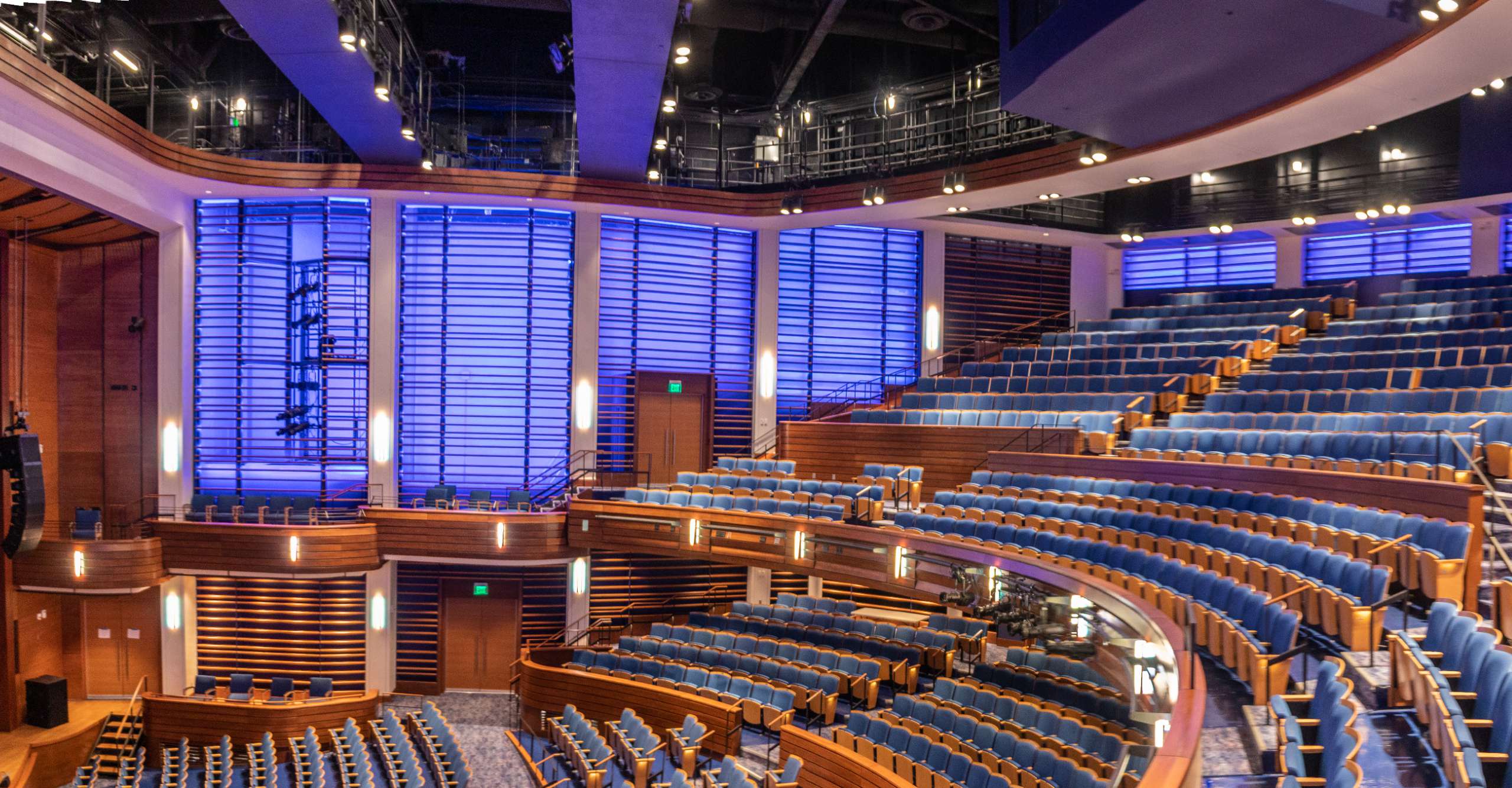Auburn University Jay and Susie Gogue Performing Arts Center
Auburn, AL
- 80,000 sq ft
- $50 million
- 4 stories
- LEED Gold
Structural Features
- At main seating chamber, custom long-span steel trusses support the composite slab roof to provide a columnless space below.
- The audience balconies are constructed of cantilevered steel and designed for theatrical deflection limits and vibration serviceability criteria.
- A 10-foot cantilevered concrete stage with adjacent retaining wall structures was designed to create the orchestra pit and below grade support tunnels.
- Along the theater’s east wall, a 37-foot-tall composite concrete moment frame provides lateral stability for the structure while providing an open and inviting atrium space below, meeting the architectural vision.


