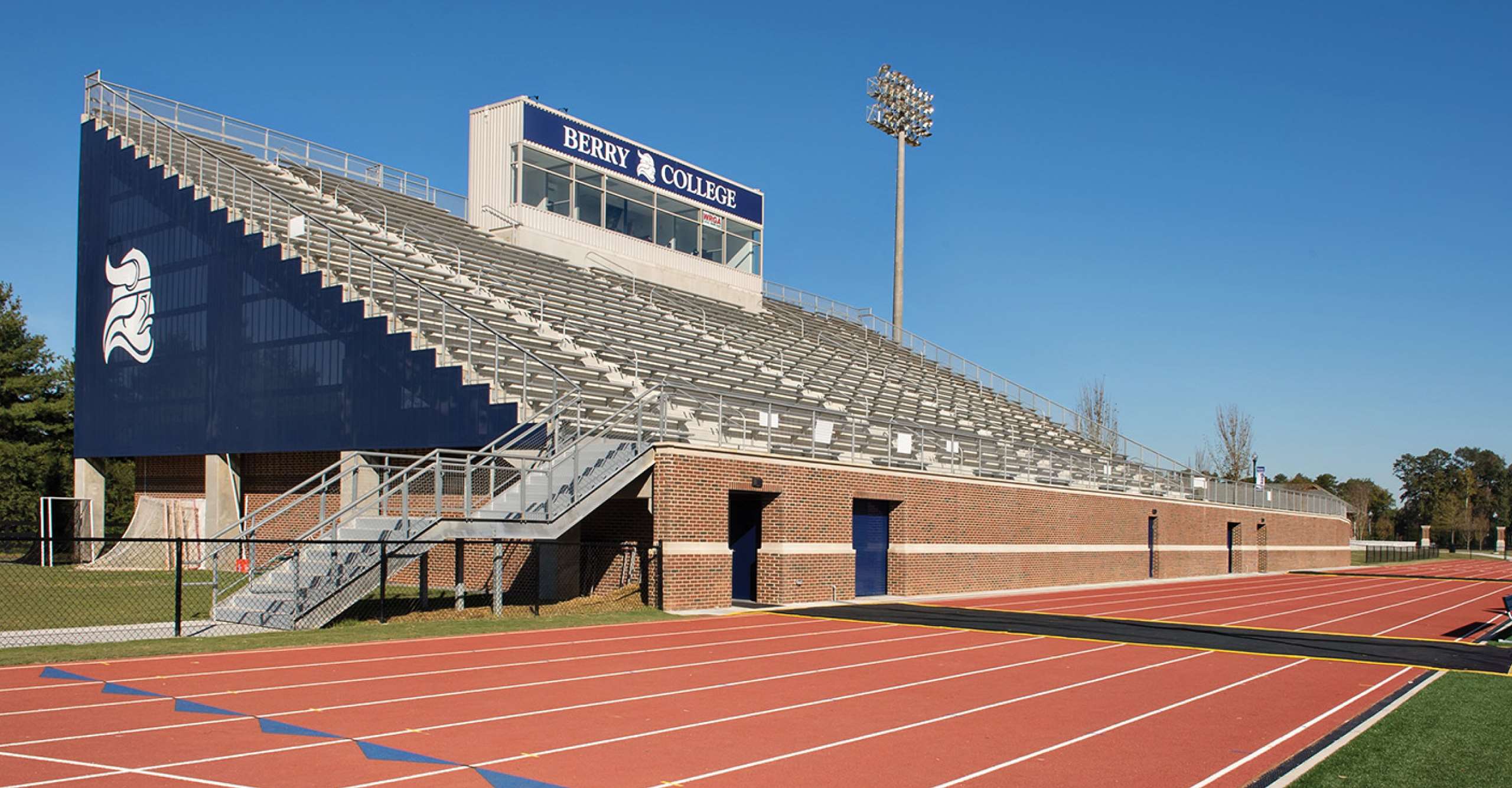Berry College - Valhalla Stadium
Mt. Berry, GA
- 185,000 sq ft
- $7 million
- 2 stories
- Completed in 2015
Structural Features
- This athletic competition stadium uses a blend of structural CMU, steel, precast concrete, and timber elements to design locker rooms, concessions, entry plaza, a press box, and grandstand seating for over 2,500 spectators.
- At the stadium’s entrance, massive arched doors welcome guests. The Berry College mascot is “The Vikings” and the grand arched entrance hearkens to the legendary Viking hall of Valhalla. U+C designed the foundations and 12-foot-tall columns that support the entry’s large decorative metal arch.
- The guest service building showcases exposed timber king post trusses.
- Under the home grandstand, a new 1-story, 8,900 sf facility provides locker rooms for home and visiting athletes. The facility was designed with masonry walls, steel roof girders, and CFMF roof trusses.
- Along the sides of the home grandstands, handsome exposed HSS steel screenwalls provide shaded areas for guests.

