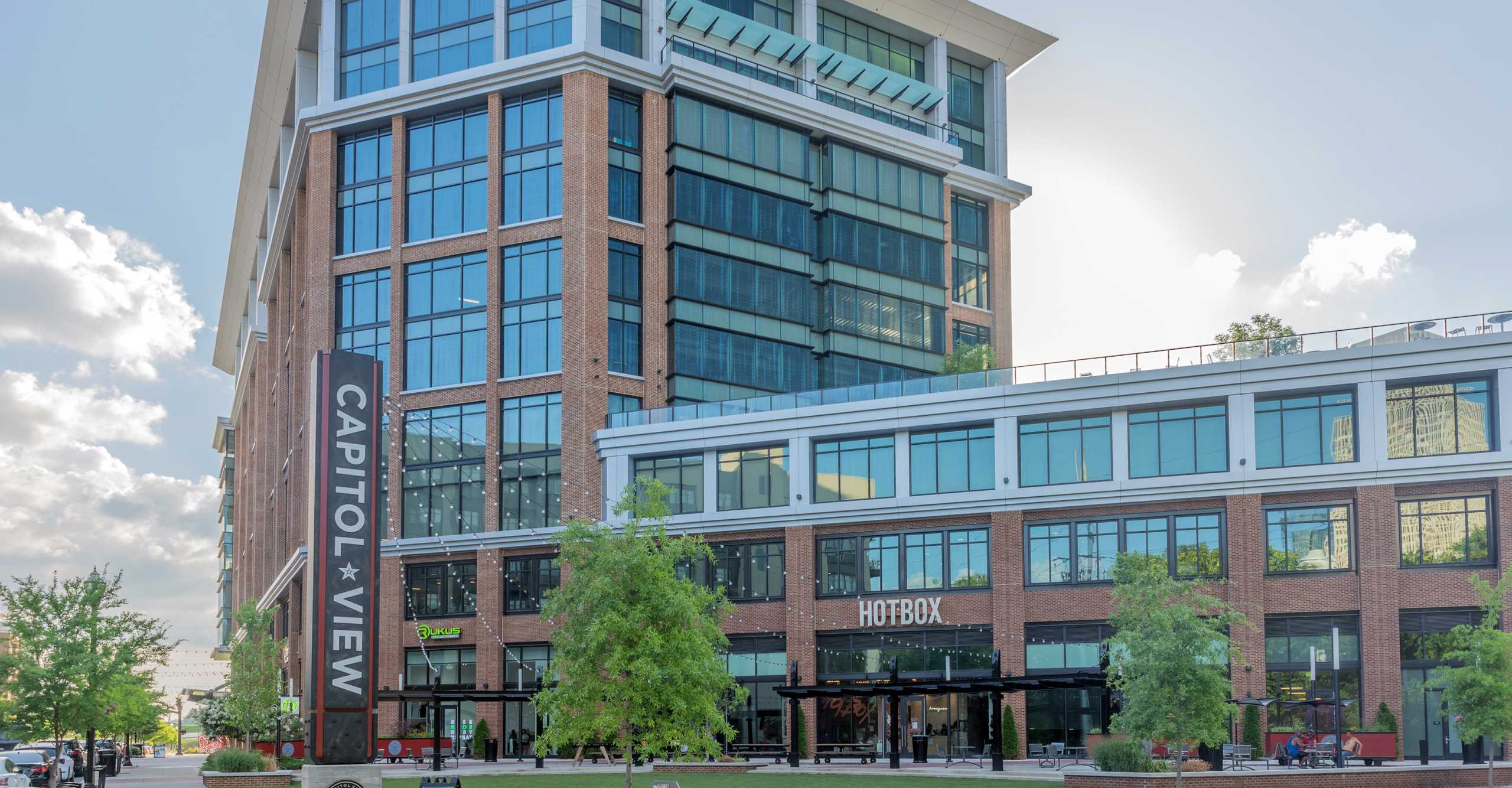Capitol View Block E
Nashville, TN
- 332,000 bldg sq ft
- 426,000 parking sq ft
- $65 million
- 10 stories
Structural Features
- The office tower superstructure is framed using structural steel, and lateral loads are resisted using inverted-v, steel braced frames. At the first-floor main lobby, steel braced frames are exposed and painted.
- At the fourth office level, a green roof and vegetated terrace amenity was designed to give employees a destination for meeting and socializing.
- The south end of the post-tensioned concrete parking deck extends into the office tower at the first four parking levels. To accommodate different floor-to-floor heights between the deck and tower, composite steel floor framing was offset vertically to create a continuous parking surface.
- In-situ site soils, which had experienced several generations of development, were laden with historic construction rubble and unsuitable soils common with a brownfield site. Unsuitable, existing material was stripped and replaced with structural fill under the office tower and parking deck footprints. New drilled shaft foundations were installed up to 50 feet through weathered and fractured rock.

