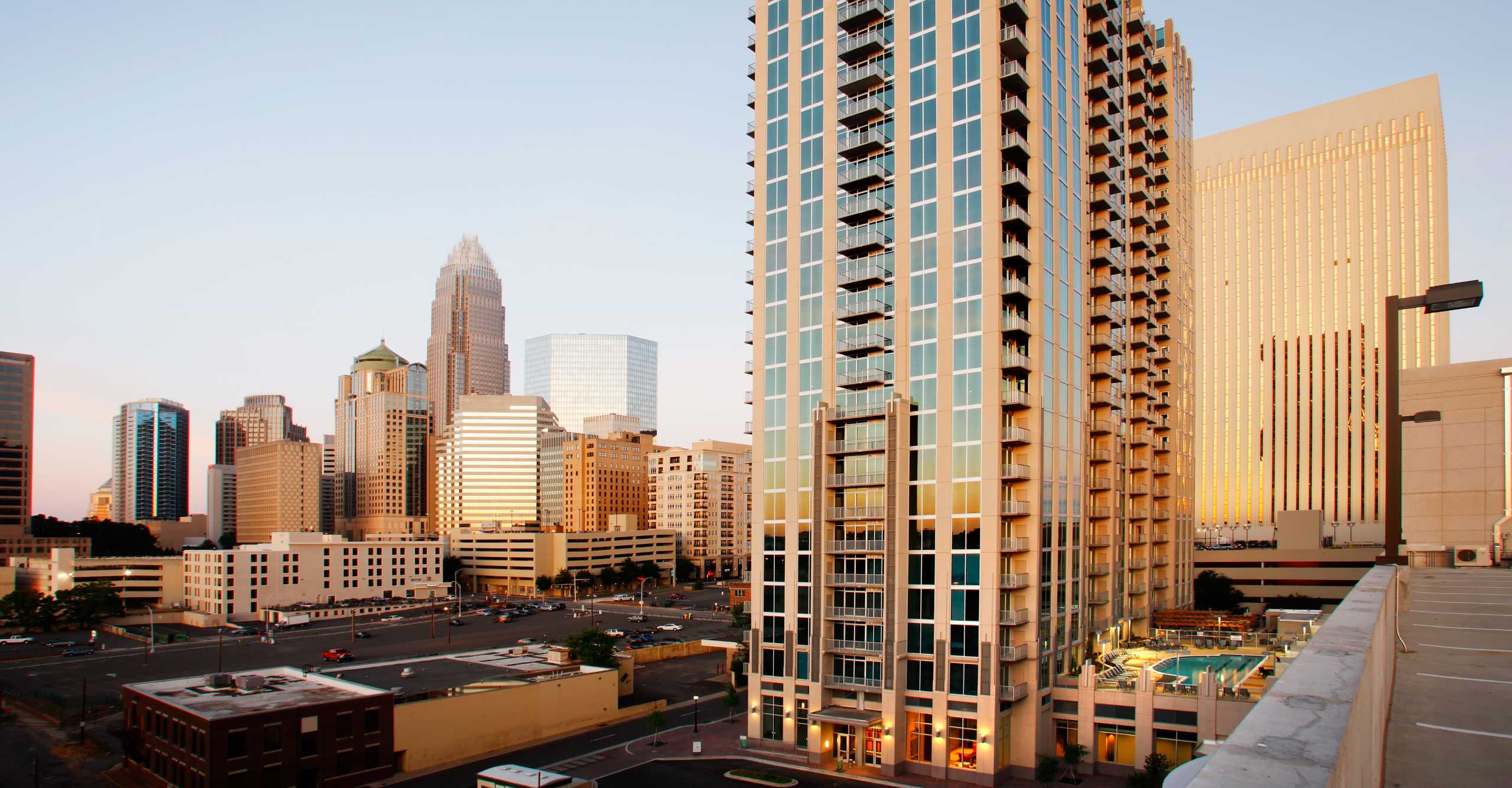Catalyst Condominium Tower
Charlotte, NC
- 435,000 sq ft
- 462 condominium homes
- 27 stories
- Completed in 2009
Structural Features
- This is a residential tower featuring 462 one and two-bedroom homes, an elevated pool, sun deck and outdoor terrace framed with post-tensioned concrete girders and slabs.
- This tower is part of a mixed-use development that also includes an adjacent 8-level parking deck and a 15-story office building (440 South Church Street) also designed by Uzun + Case.
- At typical floor levels, post-tensioned flat plate slab structural systems were ideal to maximize the architectural impact of the floor to ceiling windows, improve speed of construction by allowing table forms, and improve the overall structural economy of the building by reducing the seismic mass.

