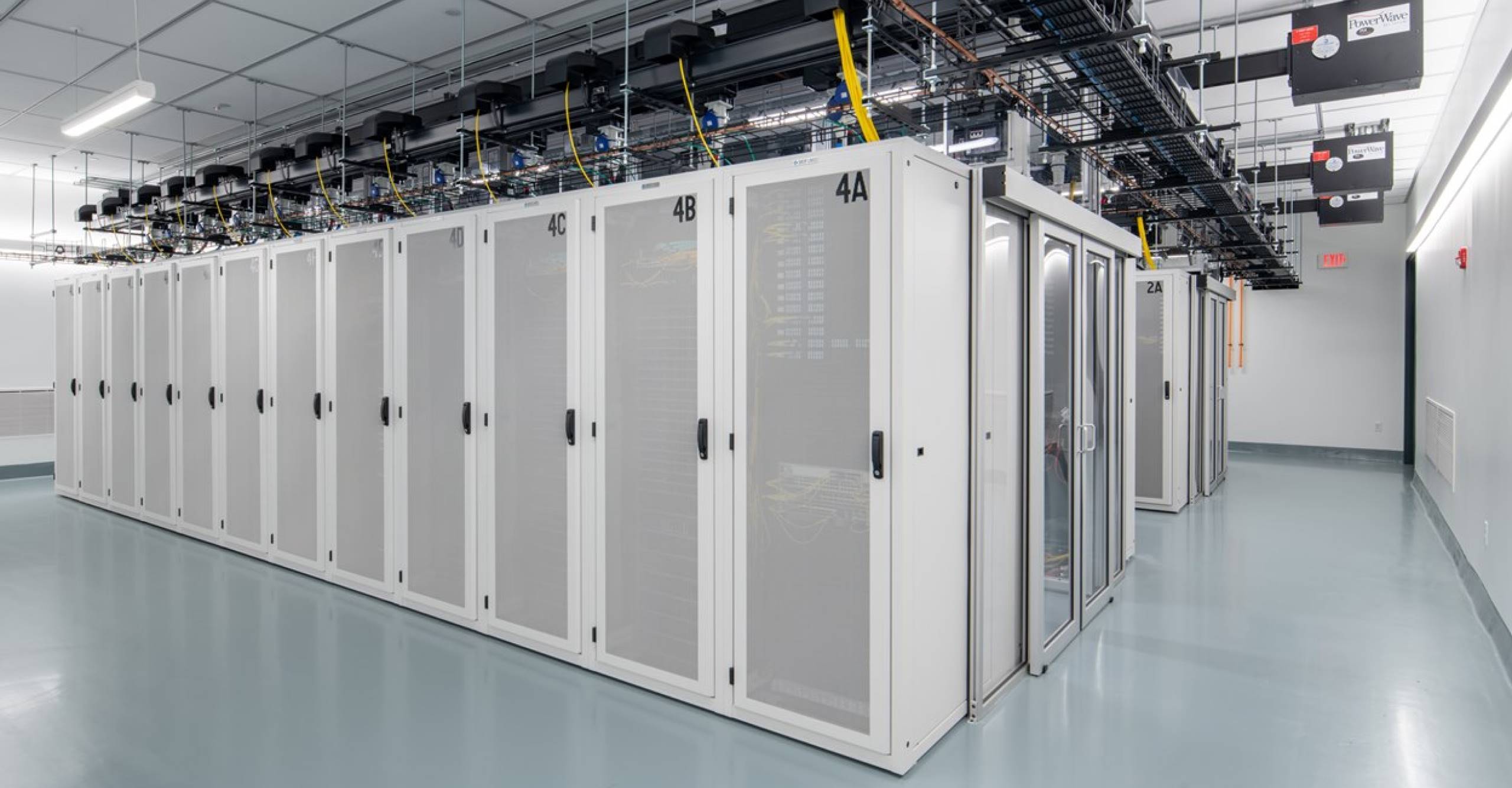Data Center Expansion (Confidential Client)
Confidential Location
- 21,000 sq ft
- 2 MW capacity
- 1 story
- Completed in 2020
Structural Features
- Part of a multiphase expansion project, this 2 MW capacity corporate data center houses server racks, generators, and batteries.
- The roof slab is a composite concrete slab on structural steel roof beams. Steel gravity columns and fully grouted and reinforced concrete masonry shear walls bear on spread footings.
- For enhanced disaster resilience, the data center is hardened to resist tornado wind loads and flying debris in accordance with ICC500, Design and Construction of Storm Shelters.

