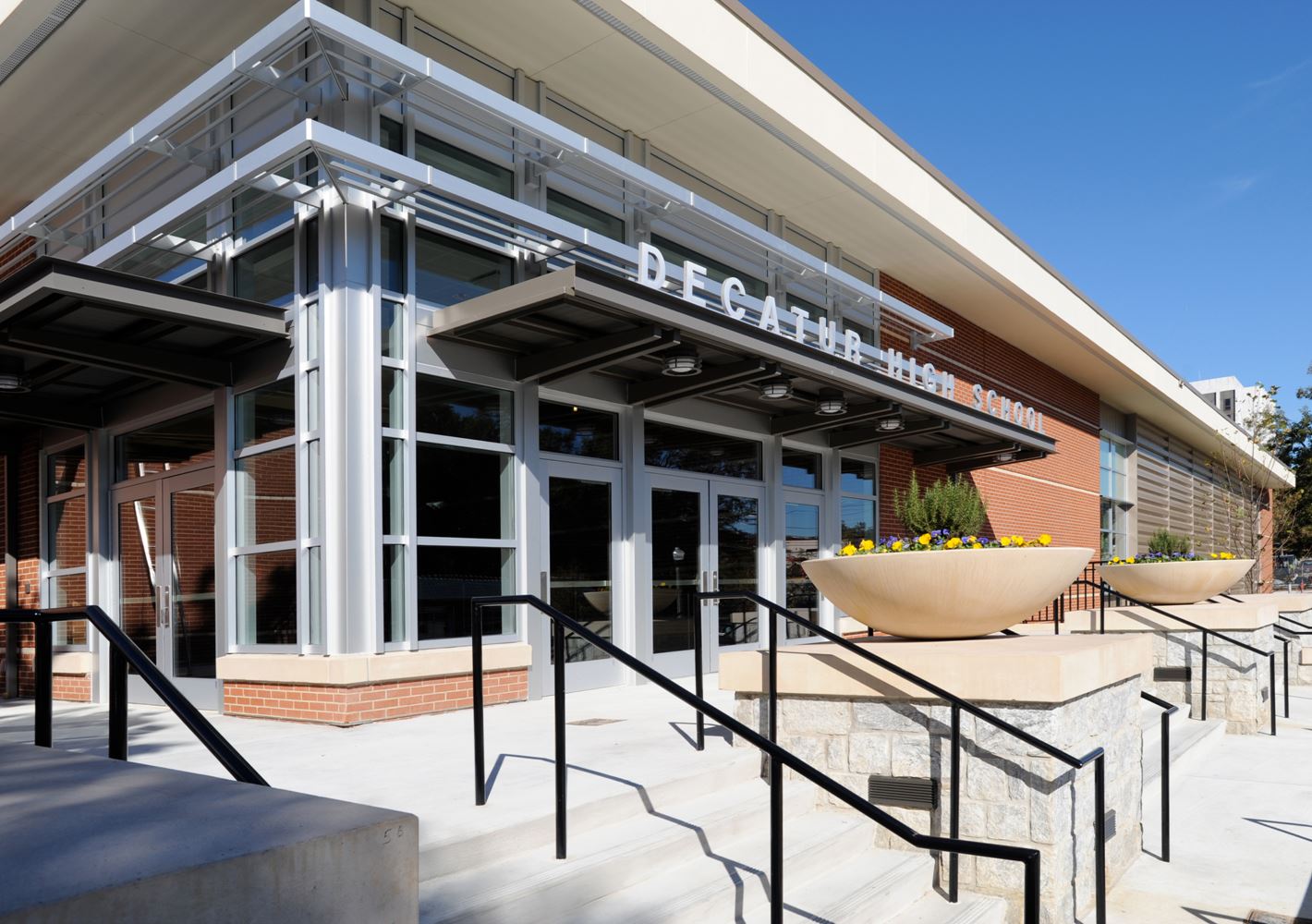Decatur High School Expansion and Renovation (Phases 1, 2, & 3)
Decatur, GA
- 183,000 sq ft
- $49 million
- 3 stories
- Completed in 2018
Structural Features
- During this multi-phase renovation, the full campus underwent expansion and renovation. Additions included a classroom/cafeteria building, new lobby, and new media center.
- The Phase 1 classroom building was designed for future vertical expansion that was constructed later during Phase 2.
- The media center includes a barrel roof supported by rounded steel joists.

