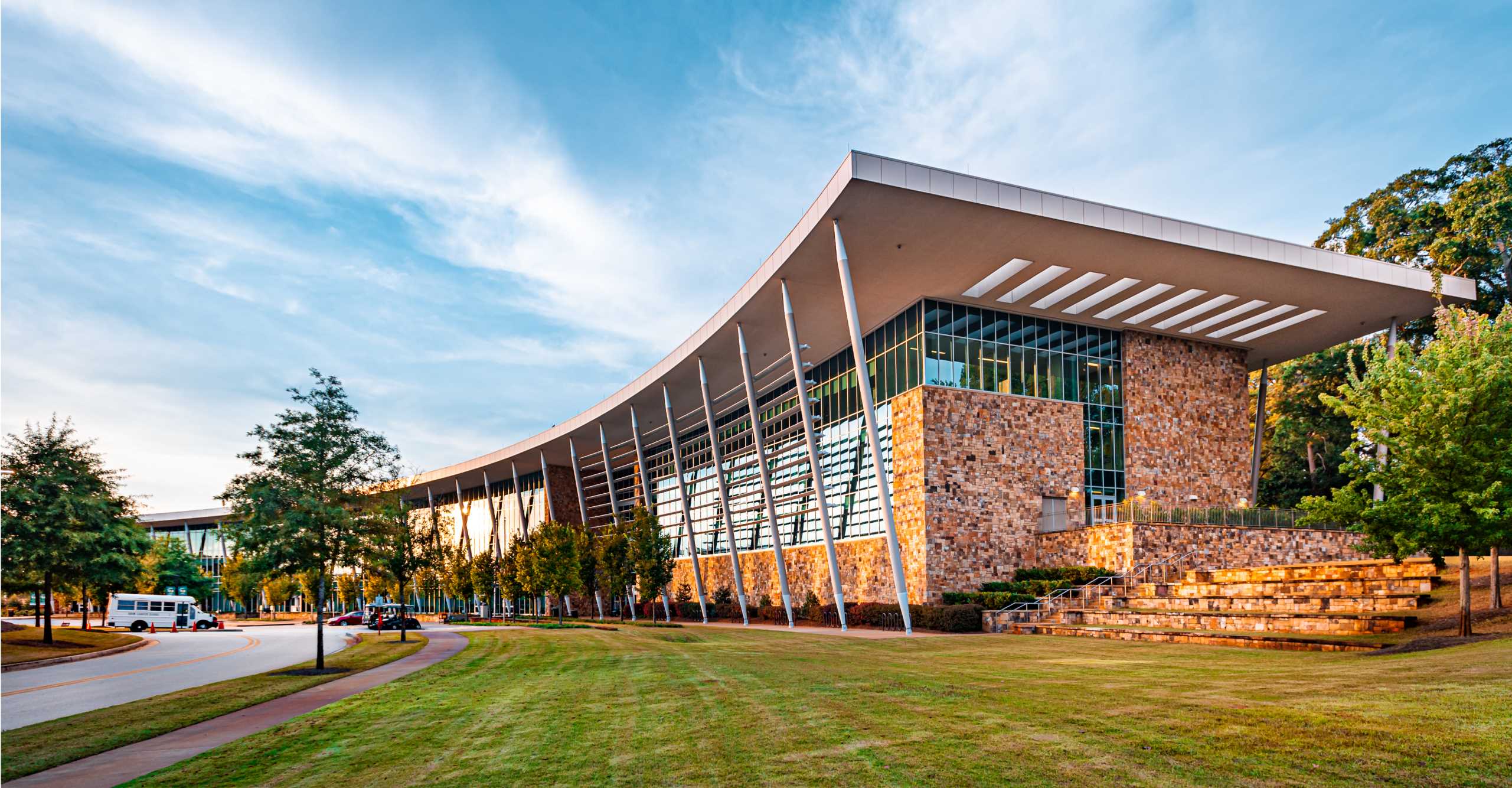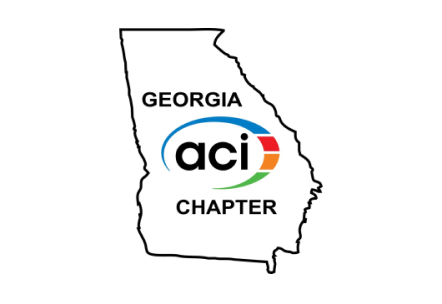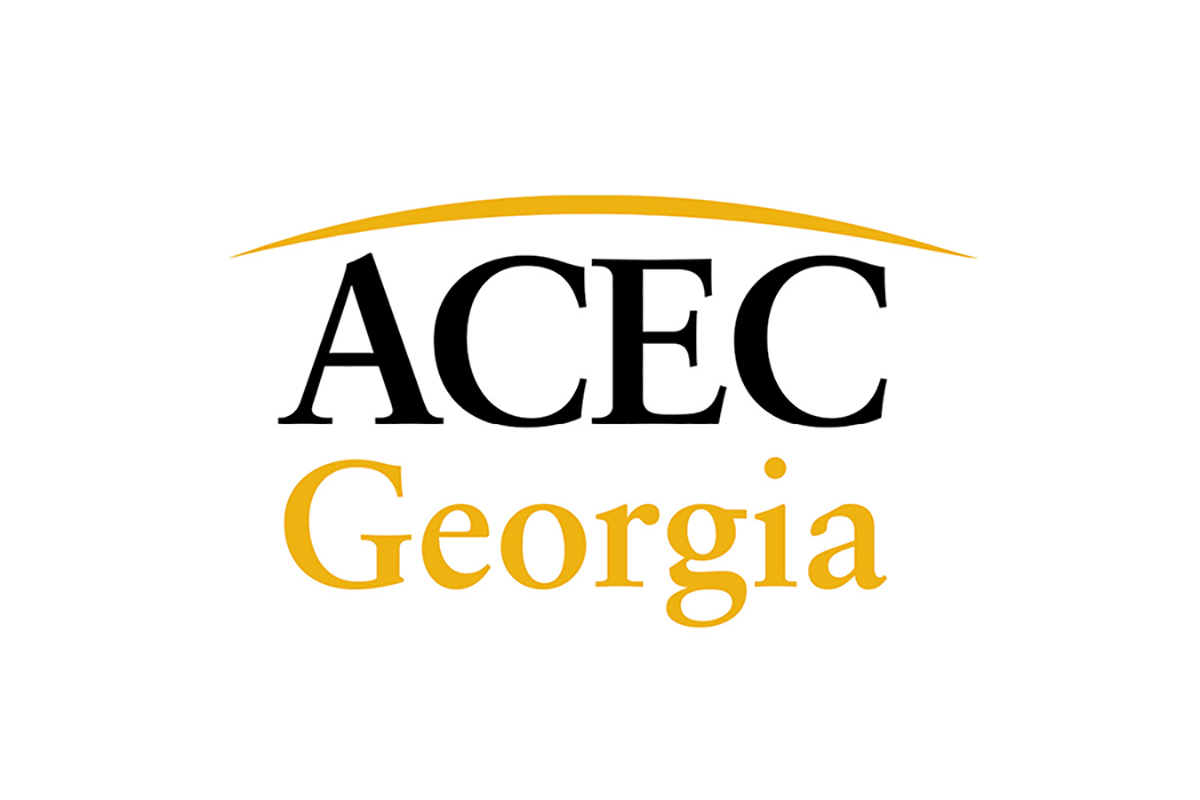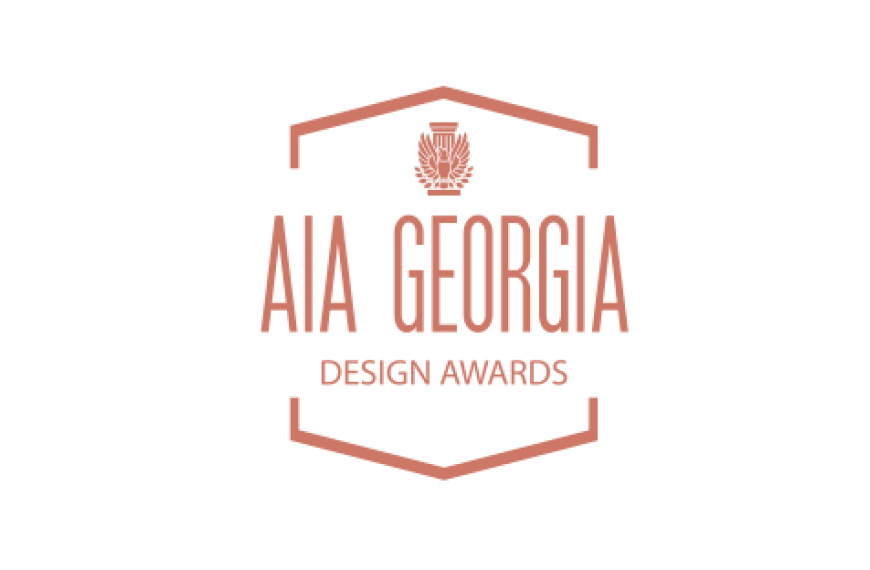Drew Charter Academy
Atlanta, GA
- 205,000 sq ft
- $43 million
- 3 stories
- LEED Gold
Structural Features
- This project consisted of three buildings: a post-tensioned concrete classroom building, a steel framed long span joist gymnasium, and a 525-seat steel framed auditorium.
- The classroom building features 3-story tall sloped columns with tapered ends accentuating the radial curvature of this signature building.
- On the east side of the classroom building, the main roof cantilevers 35 feet to provide shade for the outdoor meeting area below. The thin roof edge profile of this large overhang was achieved by hiding larger steel beam above the roof that connect back to the main structure.
Awards
Engineering Excellence Award, Honor Award, 2015
American Council of Engineering Companies (ACEC)
1st Place, Public Works/ Education Category, 2014
American Concrete Institute (ACI), Georgia Chapter
Excellence Award, 2016
American Institute of Architects (AIA), Georgia




