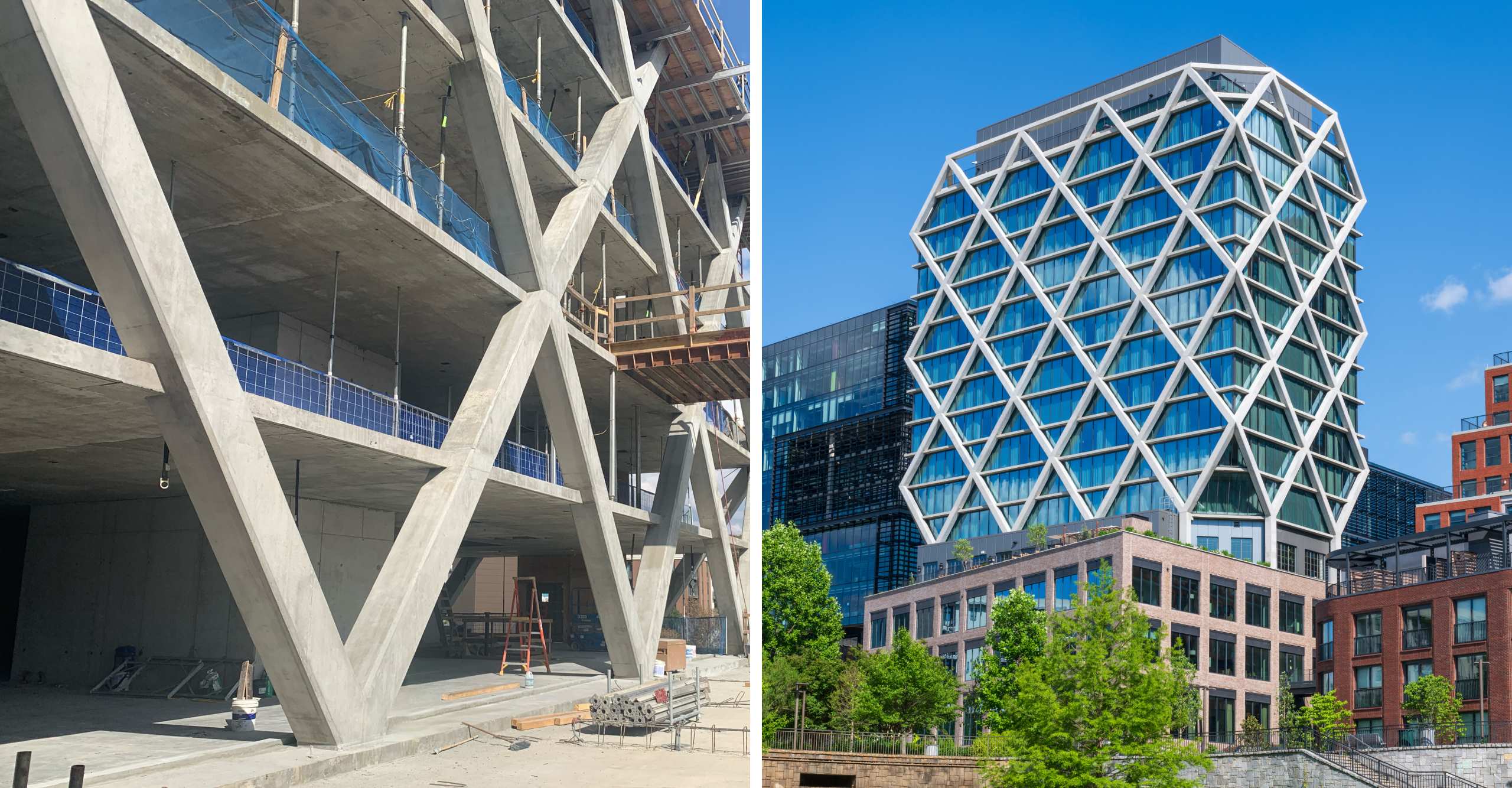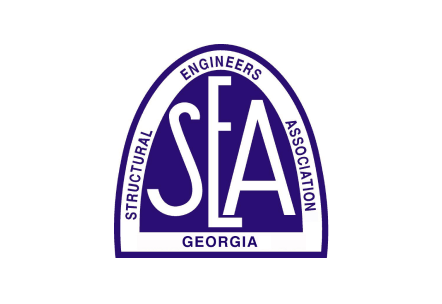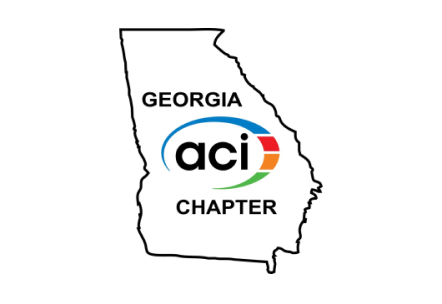FORTH Hotel at 760 Ralph McGill
Atlanta, GA
- 149,000 bldg sq ft
- 110,000 parking sq ft
- 19 stories
- Completed in 2024
Structural Features
- The building’s exterior is wrapped in a striking “diagrid” constructed of exposed cast-in-place, mild-reinforced concrete columns that were carefully coordinated with the architectural vision to create the facade’s diamond pattern.
- Visible concrete construction joints and intersections with other structural elements were thoughtfully detailed to achieve an aesthetically pleasing and structurally sound result.
- The cast-in-place concrete tower includes three subterranean parking levels designed using one-way slab system spanning to mild reinforced beams and post-tensioned girders.
- The hotel floors are designed with flat plate post-tensioned concrete slabs spanning 32 feet.
Awards
Outstanding Project, New Building Over $50 M Category, 2024
Structural Engineers Association of Georgia (SEAOG)
1st Place People’s Choice Award, 2024
Structural Engineers Association of Georgia (SEAOG)
1st Place, High-Rise Building Category, 2024
American Concrete Institute (ACI), Georgia Chapter



