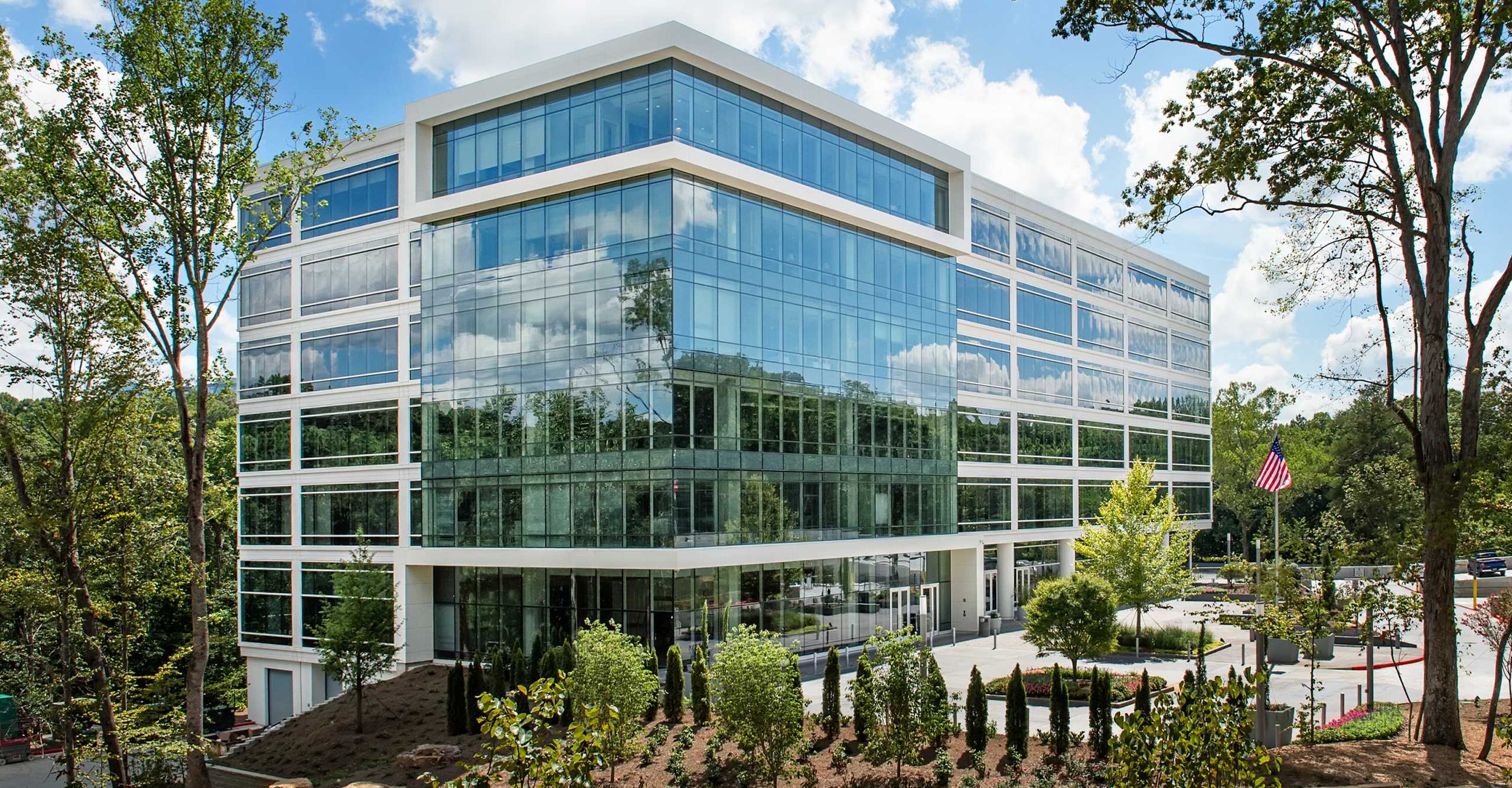Genuine Parts Corporate Headquarters
Atlanta, GA
- 161,000 bldg sq ft
- 172,000 parking sq ft
- 9 stories
- Completed in 2016
Structural Features
- The office tower includes 6 stories of office space above 3 levels of additional parking that flow continuously to the new adjacent deck. However, the two structures had to be separated by an expansion joint which the design team carefully detailed to minimize impact on the users.
- The uneven site provided a challenge for foundation design and installation. Multiple large retaining walls were utilized to achieve the architectural vision.
- Work included a 100-foot-long pedestrian bridge connecting to an existing parking deck on site.

