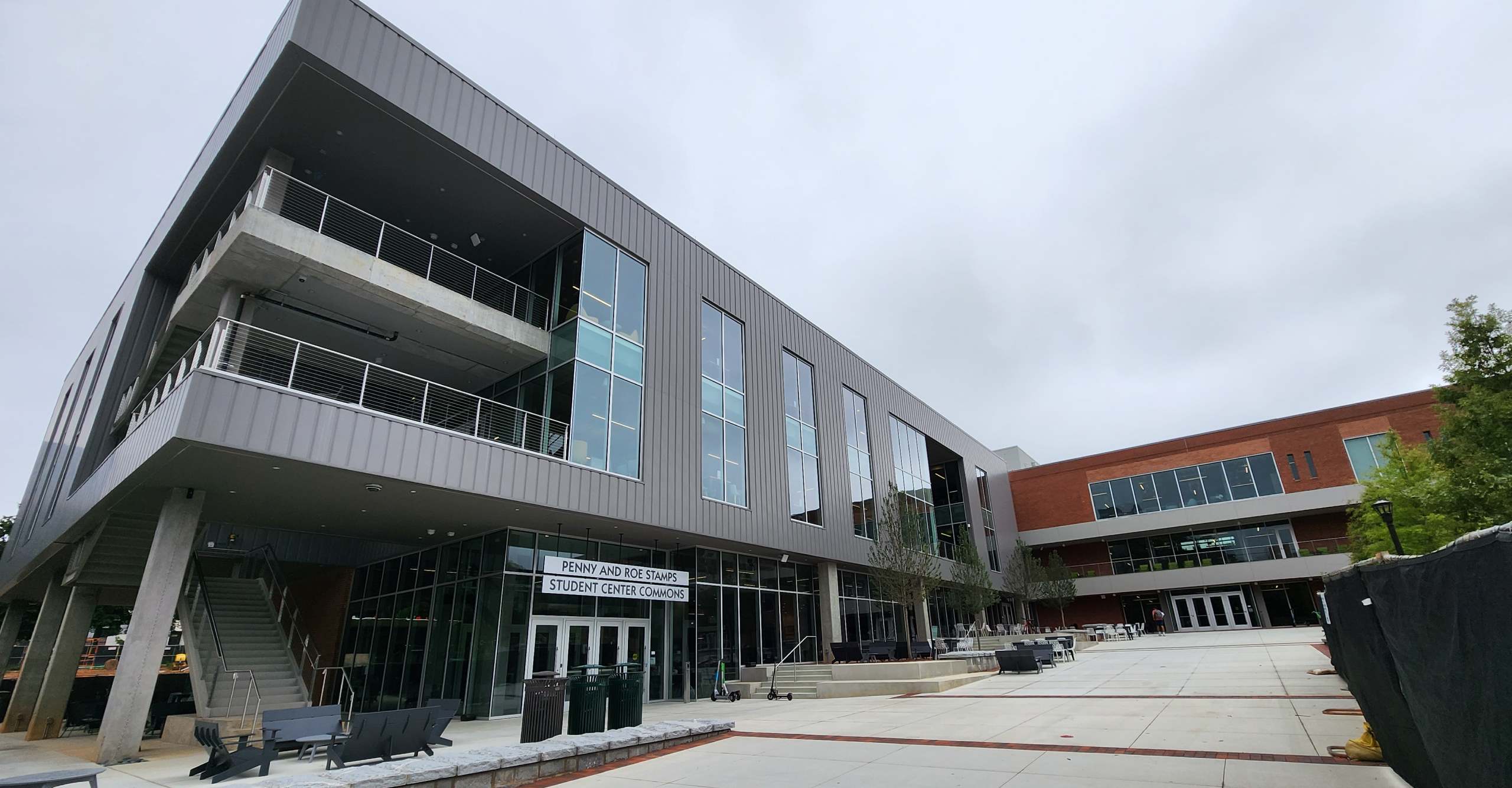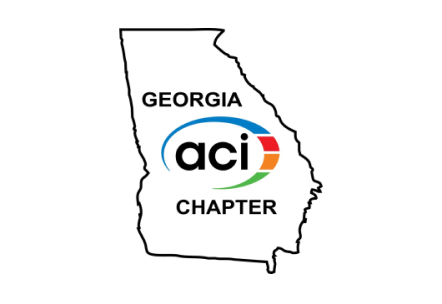Georgia Tech Campus Center
Atlanta, GA
- 214,000 sq ft
- $100 million
- 3 stories
- Completed in 2022
Structural Features
- This project transformed the Georgia Tech Student Center area by renovating existing facilities and adding new buildings.
- The project scope was completed in phases to keep the vital student services operational during construction.
- Phase 1 introduced the new Exhibition Hall, the café building, and the pavilion building that includes a ceramics workshop and student health services.
- Phase 2 completely transformed the existing 1970’s student center. All previous additions along with the four original exterior stair towers were demolished, leaving only the original building. Structural renovations to the building included exterior masonry wall modifications, new elevator shafts and pits, and new inboard stairwells. The new stairwells were added by supporting the existing concrete floor with post-installed steel channel beams through-bolted to the adjacent existing columns.
- The new Stamps Commons addition is a 3-story, concrete moment frame structure with post-tensioned girders and mild-reinforced junior beams, slabs, and columns. All the structural concrete is exposed.
Awards
First Place Award, Public Works Educational Category, 2022
American Concrete Institute (ACI), Georgia Chapter


