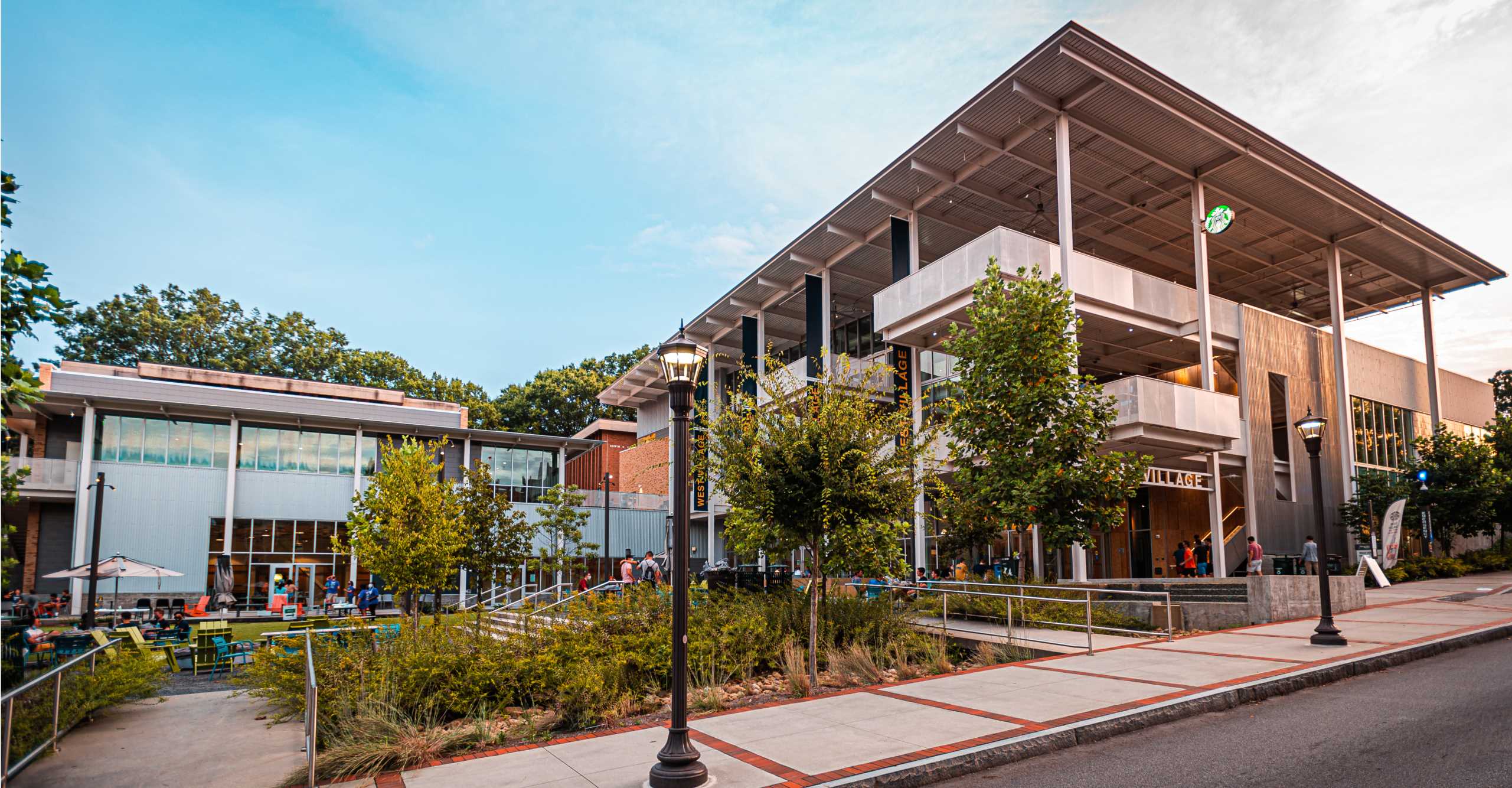Georgia Tech - West Village Dining Commons
Atlanta, GA
- 50,000 sq ft
- $24 million
- 3 stories
- Completed in 2017
Structural Features
- Long exterior terraces create indoor/outdoor eating and studying areas at all three levels.
- Pedestrian bridges at the second and third floor connect the building to the campus at all levels.
- To achieve the architectural vision for this multifunctional hall, the elevated floor framing is designed to accommodate complicated slab steps, split systems, and various slopes.
- All the structural steel is expressed architecturally, which required extensive coordinate between the design teams.
Awards
Georgia Honor Award, 2019
American Institute of Architects (AIA)


