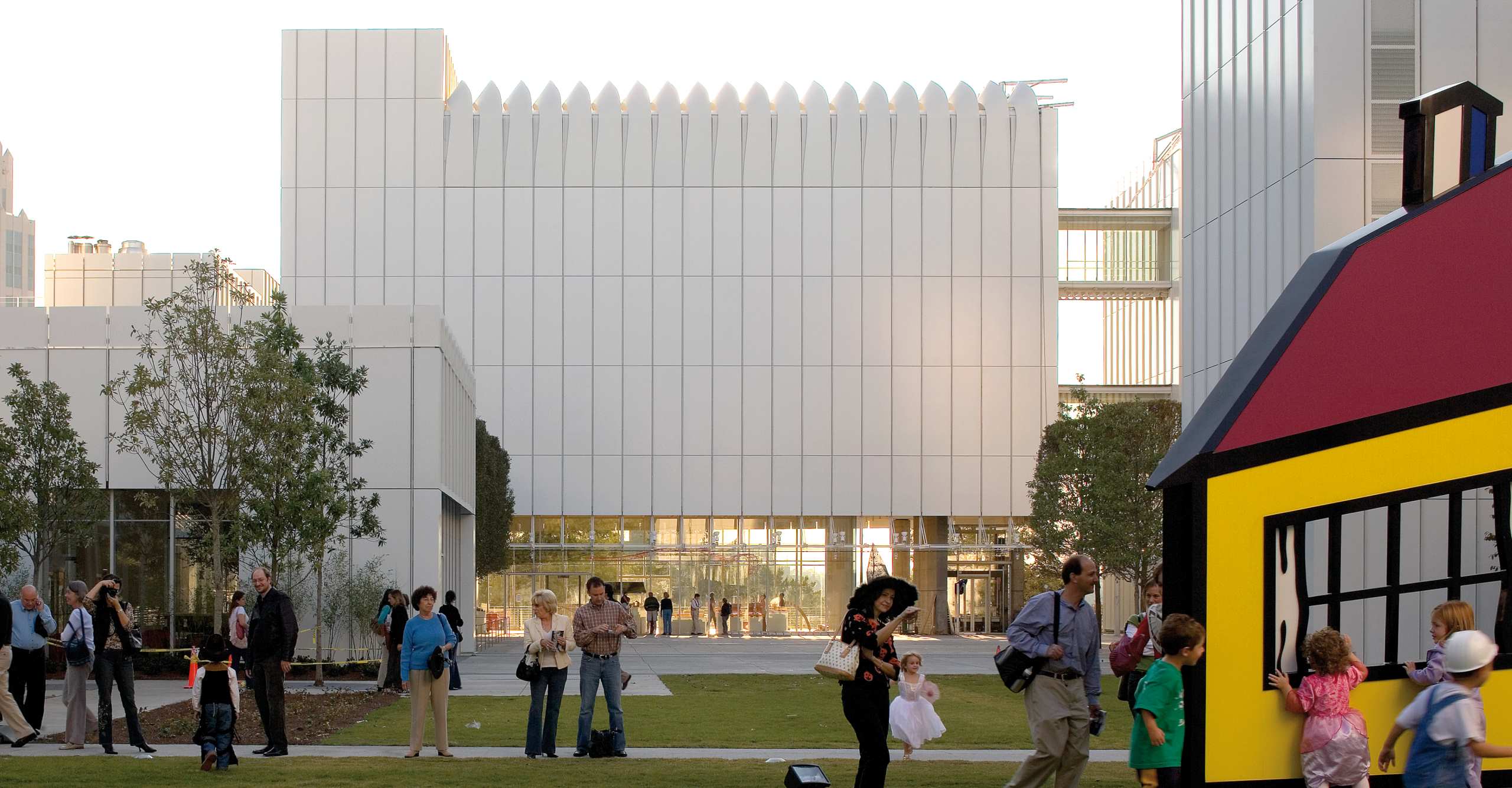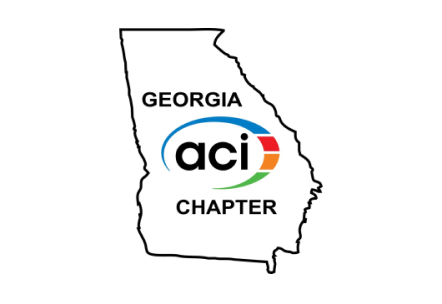High Museum of Art Renovation and Expansion
Atlanta, GA
- 363,000 sq ft
- $85 million
- 5 stories
- Completed in 2005
Structural Features
- This 2005 expansion more than doubles the existing museum’s square footage and features 2 gallery buildings, an administrative center, and an outdoor public plaza over a new 5-level subterranean parking deck.
- The two new galleries are both 5-stories tall and house main art collections, special collections, and new curator spaces.
- The original 4-level underground parking deck was demolished and replaced with a new 5-level underground deck. New 7 inch post-tensioned slab framing with drop panels at the columns resulted in efficient 9′ floor to floor heights.
- The new street-level public art plaza above the underground garage is constructed of post-tensioned concrete framing and accommodates large public gatherings, extensive landscaping, and artwork weighing up to 45,000 lb.
Awards
Outstanding Achievement Award, 2005
American Concrete Institute (ACI), Georgia Chapter
Excellence in the Parking Deck Category, 2006
American Concrete Institute (ACI), Georgia Chapter


