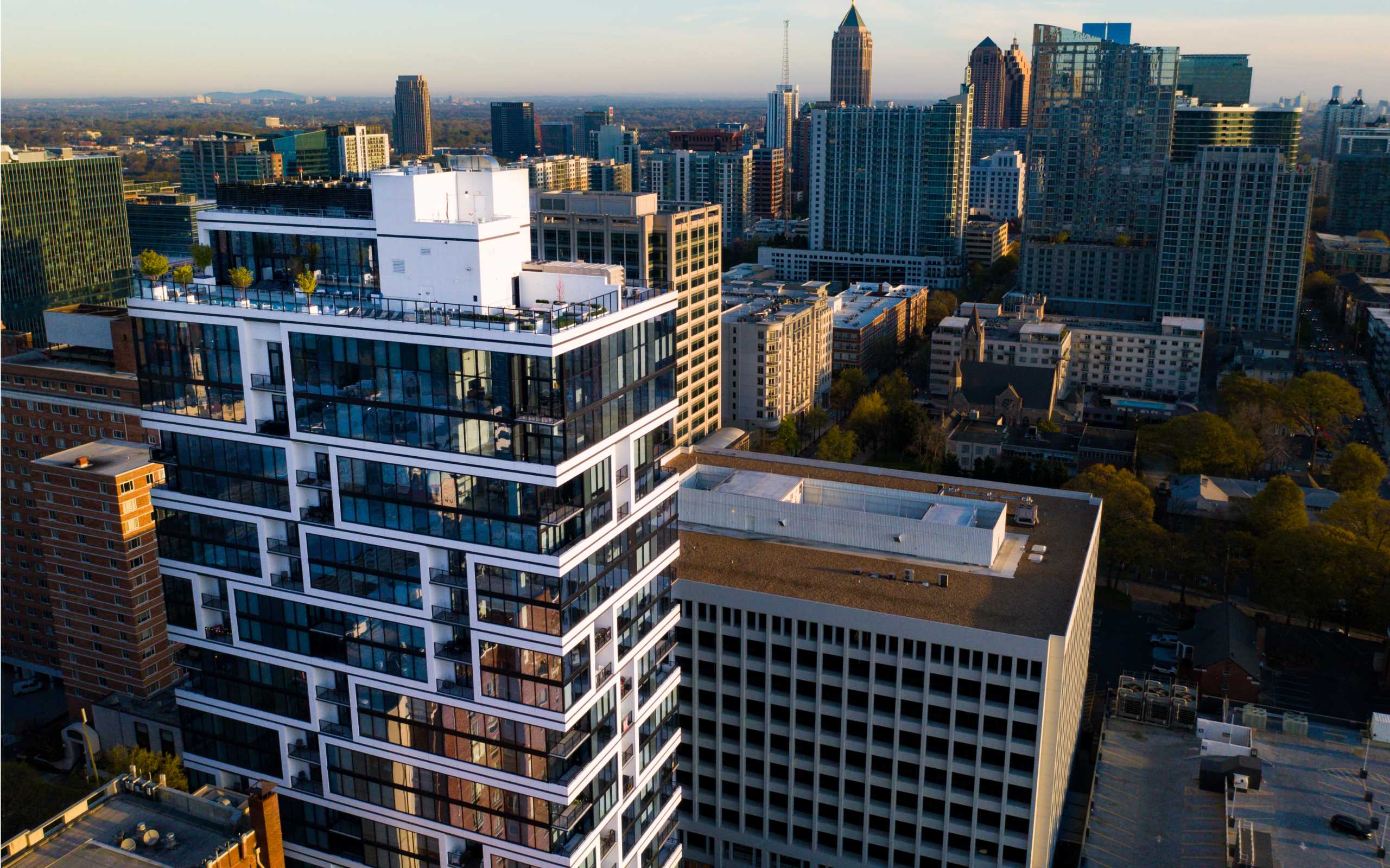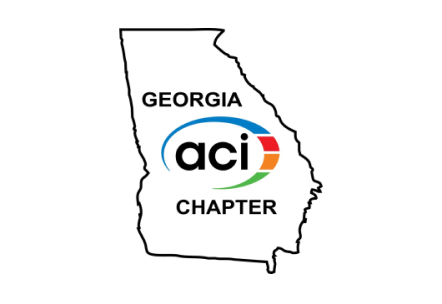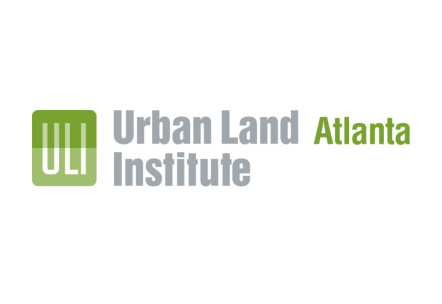Lilli Midtown
Atlanta, GA
- 220,000 sq ft
- $43 million
- 25 stories
- Completed in 2018
Structural Features
- Suiting its location and size, this boutique building is quite complicated both architecturally and structurally. The building’s façade sets the Lilli apart from others in the area by its use of alternating, inset balconies up the tower.
- Located on a compact 0.31 acre site, the small floor plate (128 feet x 68 feet) allowed each floor to be poured in less than one week which, among other considerations, allowed for construction to be completed in only 18 months.
- The typical residential unit floor construction consists of two-way post-tensioned concrete slab cantilevering 12’-6” on two sides. Minimizing the thickness of the concrete slab was a major challenge, but through multiple design iterations using 3D finite element analysis and creative post-tensioning detailing, a slab thickness of 8” was determined to be sufficient. To further combat anticipated long-term deflections, the slab formwork was cambered up 3/8” along the cantilever edges which resulted in minimal deflections.
- A new multi-level skybridge connects the new structure to an existing parking deck.
Awards
Award of Excellence, High-Rise Category, 2019
American Concrete Institute (ACI), Georgia Chapter
Design Excellence Award
Urban Land Institute (ULI), Atlanta



