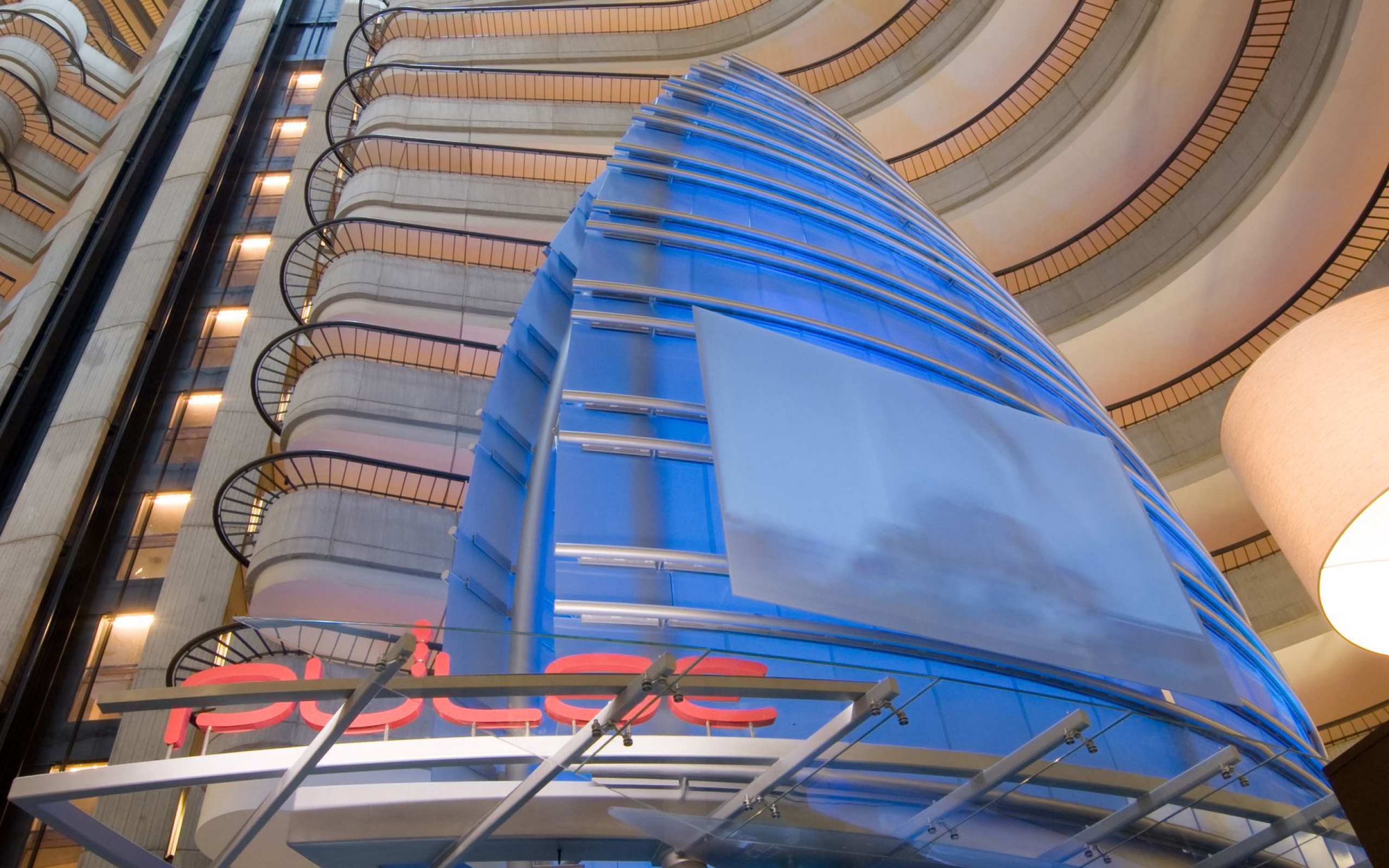Marriott Marquis Ballroom Expansion and Renovation
Atlanta, GA
- 300,000 sq ft
- $75 million
- 10 stories
- Completed in 2007
Structural Features
- At the interior atrium, a free-standing 45-foot-tall stainless steel structure was added to create the unique Pulse Bar.
- Multiple large openings were cut to add two new levels of escalators, which included the removed of existing columns and the addition of new ones.
- The existing long-span ballroom roof was converted to a ballroom floor, resulting in the need for a sophisticated vibration analysis and the addition of stiffening elements.
Awards
Outstanding Project Award, Forensic/ Renovation/ Retrofit/ Rehabilitation Category, 2009
Structural Engineers Association of Georgia (SEAOG)
Georgia State Award
American Council of Engineering Companies (ACEC)
Georgia State Award
Georgia Engineering Alliance (GEA)
Excellence in Structural Engineering Award
National Council of Structural Engineers Associations (NCSEA)
Finalist Project Award, Other Structures Category, 2009
National Council of Structural Engineers Associations (NCSEA)
Best of the Best Award
International Interior Design Association, Georgia Chapter
Georgia Design Silver Award
American Society of Interior Design




