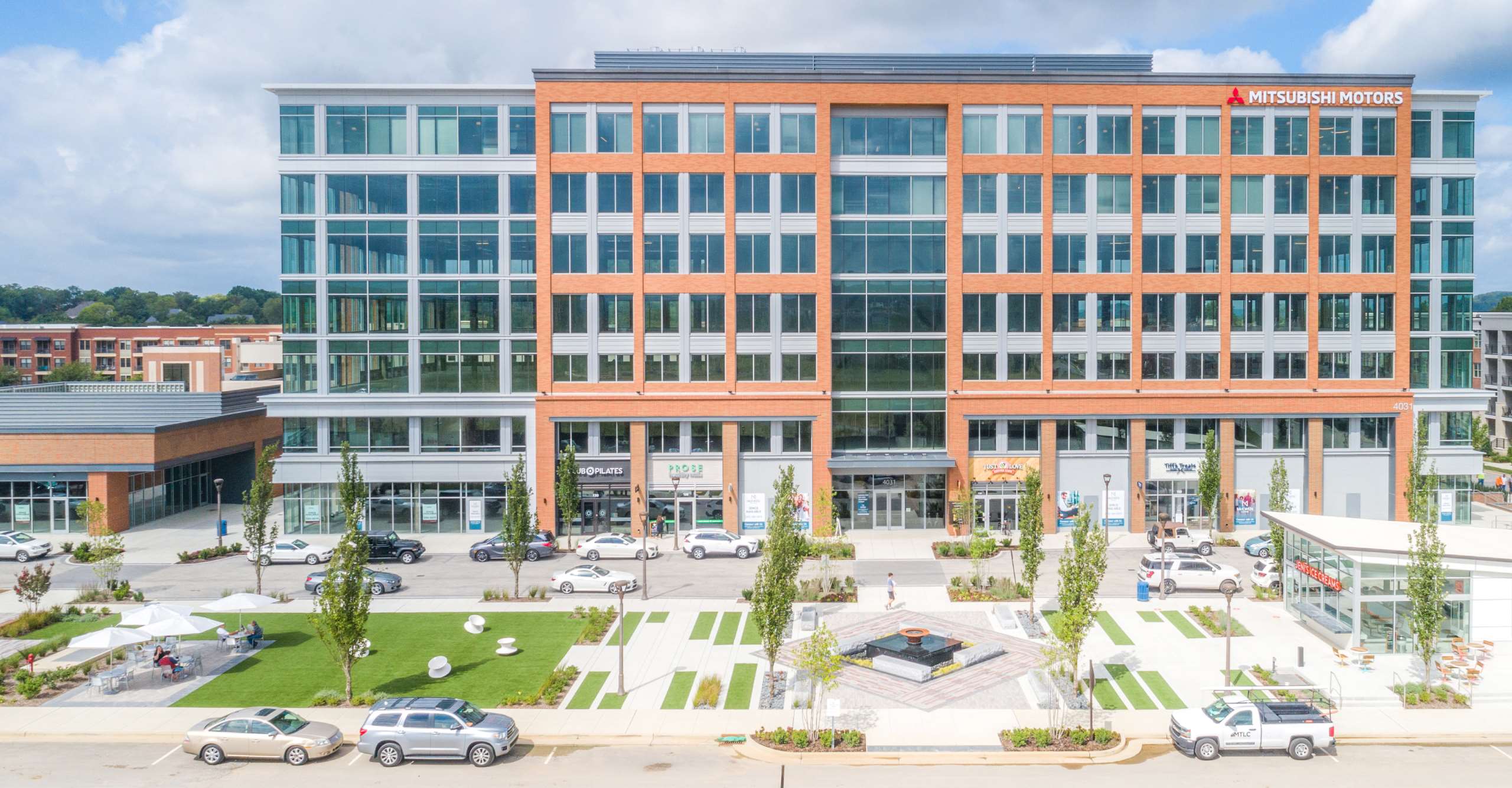McEwen Northside - Block B
Franklin, TN
- 212,000 sq ft
- $30 million
- 7 stories
- Completed in 2019
Structural Features
- The Block B structures were the first buildings constructed on the dynamic McEwen Northside mixed-use development. The block includes a mid-rise office building with ground floor retail and a stand-alone 8,500 sf retail building.
- The office building is steel framing with composite floor plate. Braced frames provide lateral support at the core of the building and allow for large efficient regular floor plates throughout to maximize office views.
- The adjacent 1-story retail structure is a masonry and steel building. The steel roof beams are supported by steel columns or masonry bearing walls which bear on shallow spread footing foundations.

