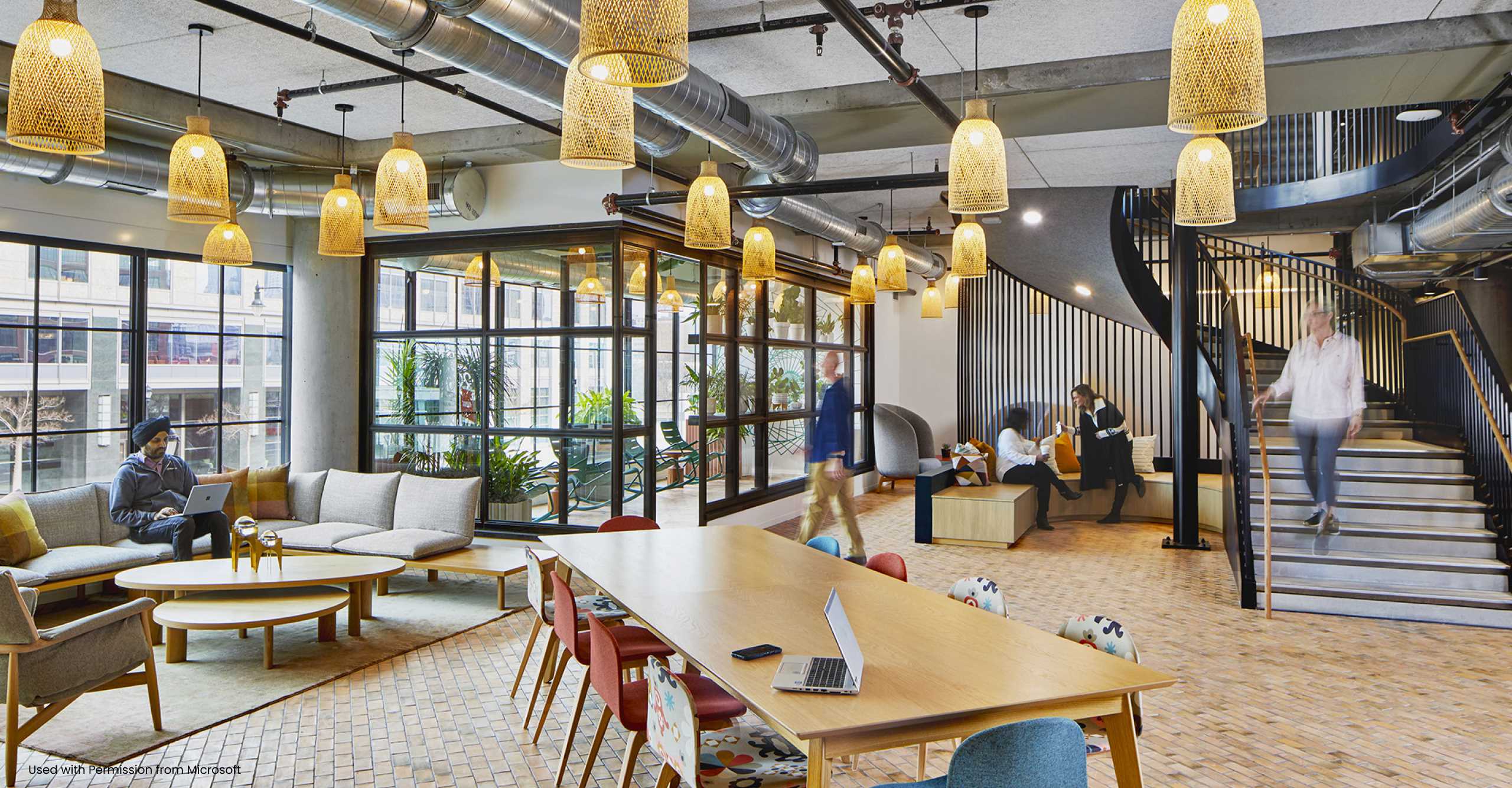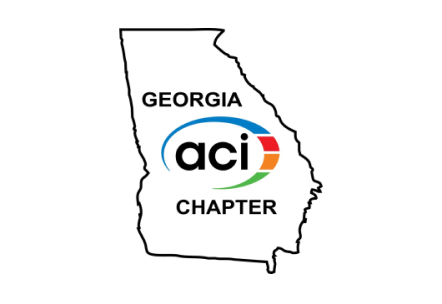Microsoft Atlanta Interior Fit-Outs at Atlantic Yards
Atlanta, GA
- 400,000 sq ft
- Two buildings
- 6 stories
- Completed in 2022
Structural Features
- This project is the tenant fit-out for Microsoft offices within the north and south buildings at Atlantic Yards, which were also originally designed by U+C.
- The interior renovation scope adds six unique monumental stairs throughout the buildings. The existing structure was studied for the new stair openings. Each monumental stair contours to a unique sculptural shape, utilizes a different combination of materials, and presented unique design challenges.
- Throughout the building, new assembly areas were designated which increased the original design’s live loading per code. U+C carefully reviewed these areas and, where additional structural strengthening was required, provided fiber reinforced polymer (FRP) recommendations to reinforce existing concrete framing with minimal impact to the tenants.
- New cores required extensive coordination with the existing structure’s two-way post-tensioned banded-banded floor plate design as to not damage existing post-tensioned tendons. All consultants worked together to provide field review, approval, and close supervision during installation for the new cores.
Awards
First Place Award, Restoration Category, 2023
American Concrete Institute (ACI), Georgia Chapter


