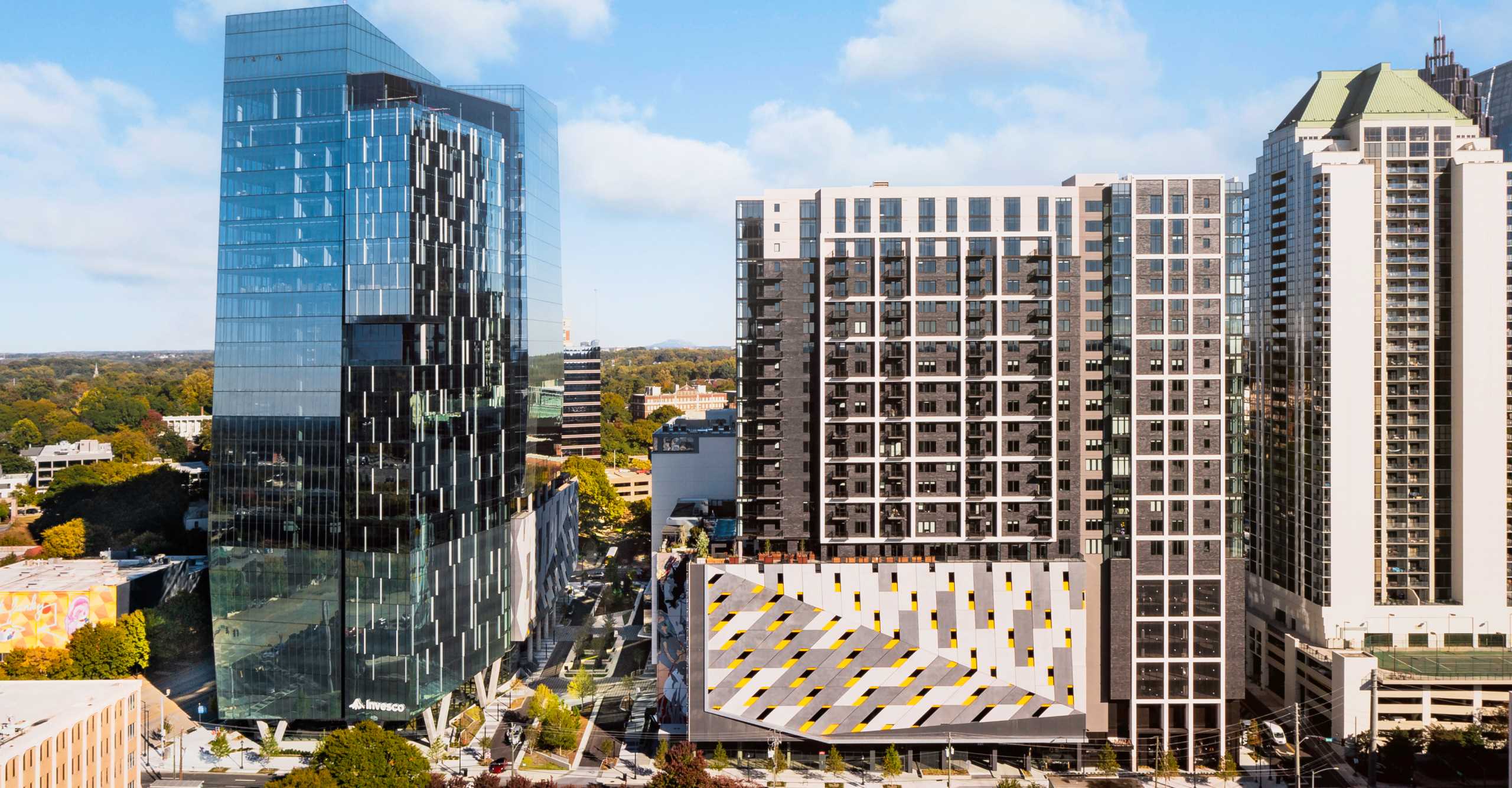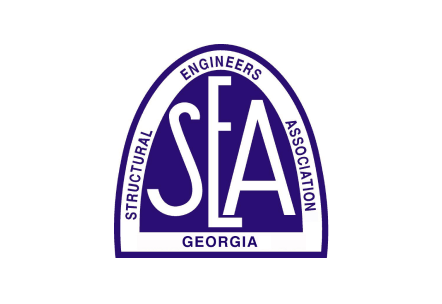Midtown Union - MetLife Midtown Heights
Atlanta, GA
- 1,947,000 sq ft
- $340 million
- 30 stories
- Completed in 2022
Structural Features
- This multi-tower, mixed-use development features an office high-rise, apartment tower, hotel tower, parking structures, and street-level retail throughout. Uzun + Case designed all the structures within this 8.5 acre development.
- At the office high-rise, impressive V-shaped concrete columns are located at the lobby level and support the whole building, giving this tower a distinct look in Midtown Atlanta. Multiple analyses were performed to economically design the V-column foundations and the floor-to-V-column connections for balanced and unbalanced loading conditions.
- The project included an extension of the Arts Center Way Street between the building towers, which changes 26 feet in elevation with a major portion suspended above the loading dock using large span post-tensioned beams.
- The residential tower includes 18 stories of multifamily apartment living atop 8 levels of parking topped with a landscaped amenity and a swimming pool.
Awards
Merit Award, New Building Over $50 M Category, 2024
Structural Engineers Association of Georgia (SEAOG)


