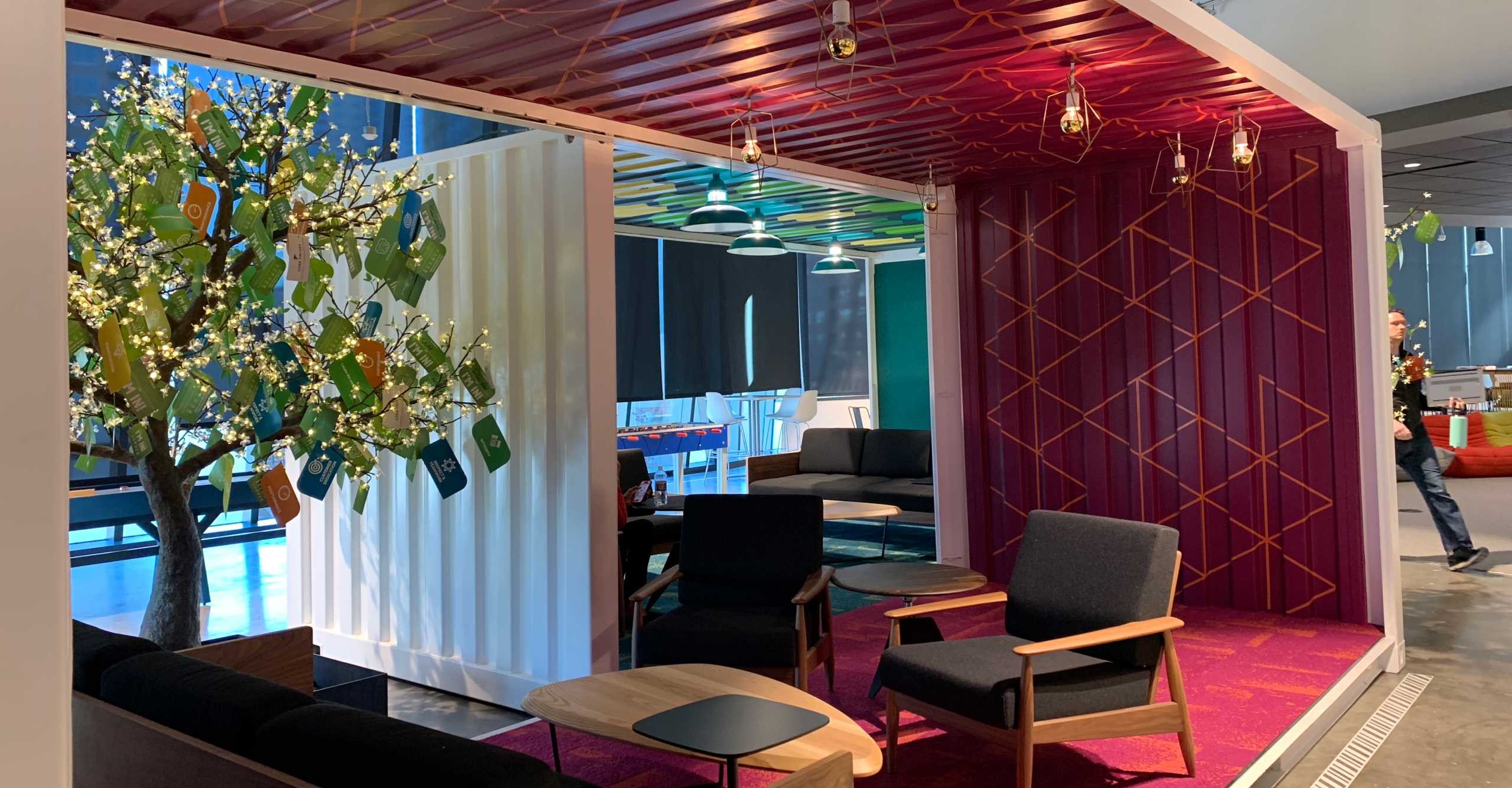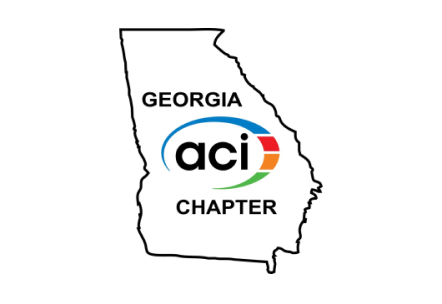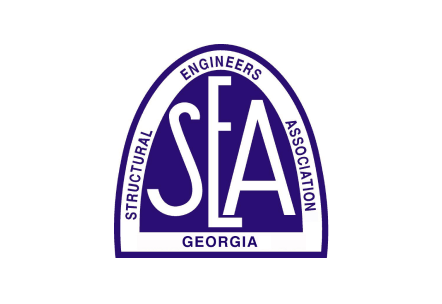NCR Headquarters Interior Renovation at Spring and 8th Street
Atlanta, GA
- 767,000 sq ft
- Completed in 2017
- 21 stories
- LEED Platinum
Structural Features
- U+C is the structural engineer for the base buildings (two corporate office towers at 21-stories and 15-stories tall) and contributed heavily to a wide range of the built-to-fit interior requirements of the owner.
- Structural interior scope included impactful decorative elements such as multiple monumental stairs designed with a single tube steel spine, reinforcement details at four shipping container meeting areas, and pretensioned cable art and sculpture supports.
- Structural interior upgrades included installing tiered seating to support a “Ted Talk” assembly area, laboratory equipment load studies for previously designed office floors, a steel equipment support grid at the multimedia studio, new generator enclosure, and structural enhancements at EMC chambers to support highly specialized testing equipment and heavy equipment loads.
Awards
1st Place Award, High-Rise Category, 2017
American Concrete Institute (ACI), Georgia Chapter
Merit Award, New Buildings Over $25 M Category, 2018
Structural Engineers Association of Georgia (SEAOG)
Excellence in Office / Commercial Mixed-Use Development, 2019
Urban Land Institute (ULI), Atlanta




