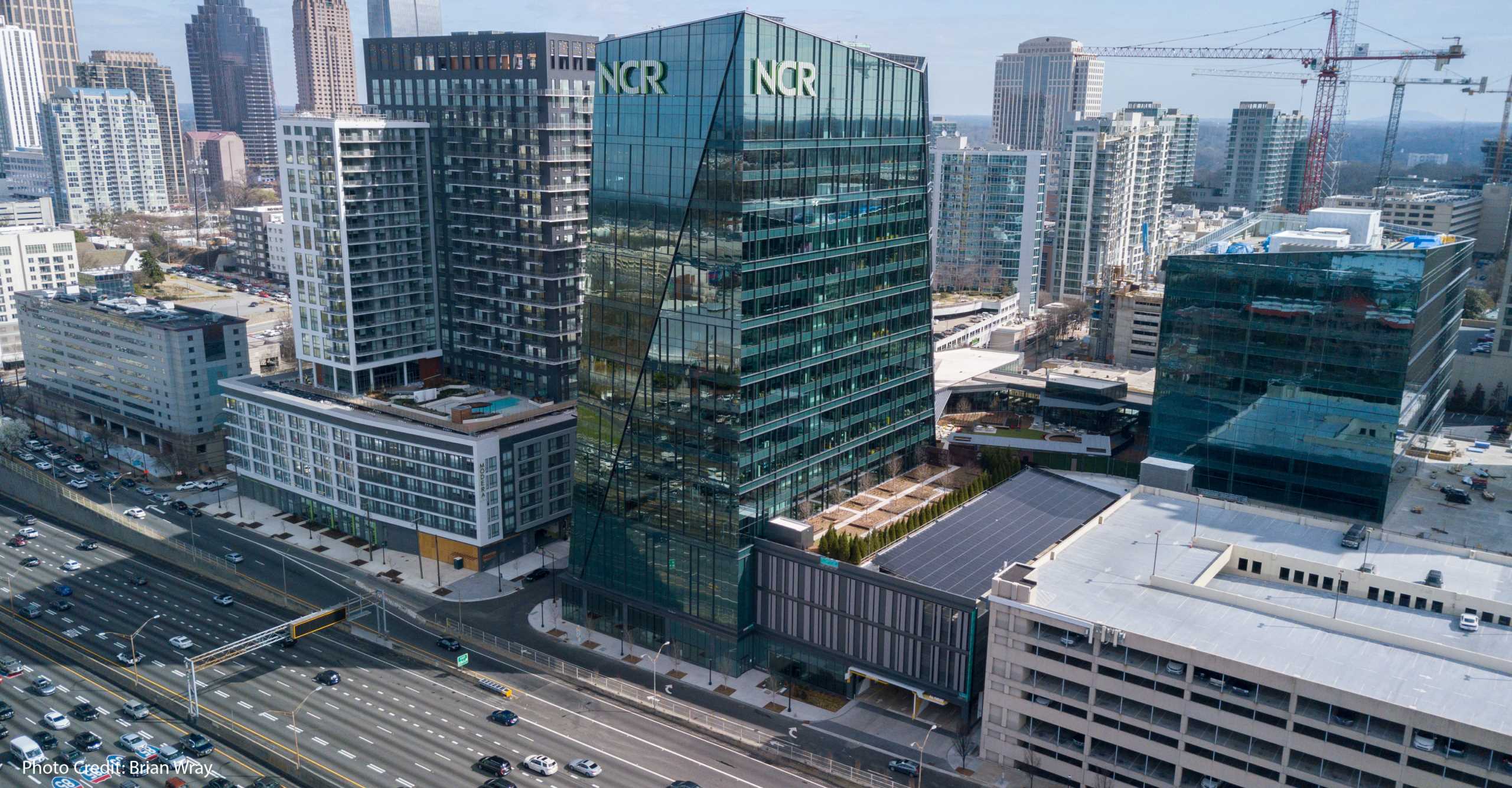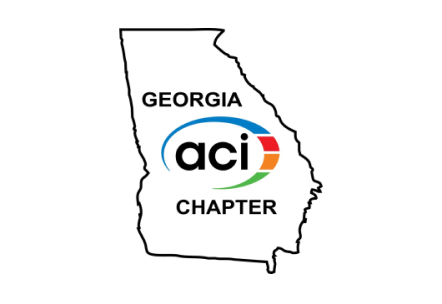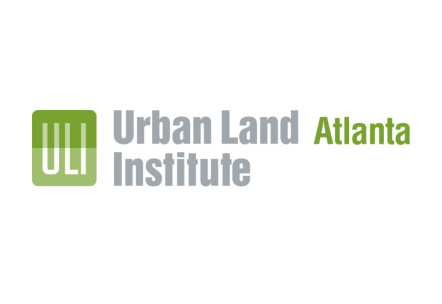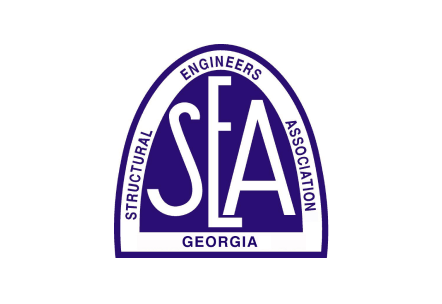NCR Corporate Headquarters
Atlanta, GA
- 926,000 sq ft office
- 872,000 sq ft parking
- 15 – 21 stories
- LEED Platinum
Structural Features
- This project serves as the headquarters for the NCR Corporation. The tower is capped with a 35-foot-tall steel framed screenwall which creates an iconic addition to the Atlanta skyline.
- The 6th floor is a dedicated amenity center and communal space for employees, including a 36,000 sf landscaped roof terrace.
- The sloped facade was efficiently structured using 3 sloping concrete columns in the tower and massive columns at the podium level to resist the outward thrust forces. Sophisticated 3D modeling techniques were used by the design team to ensure that the geometry was well understood and buildable.
- The industrial design aesthetic relies heavily on exposed concrete columns and floor slabs, requiring close coordination between the structural and architectural teams.
Awards
1st Place Award, High-Rise Category, 2017
American Concrete Institute (ACI), Georgia Chapter
Merit Award, New Buildings Over $25 M Category, 2018
Structural Engineers Association of Georgia (SEAOG)
Excellence in Office / Commercial Mixed-Use Development, 2019
Urban Land Institute (ULI), Atlanta




