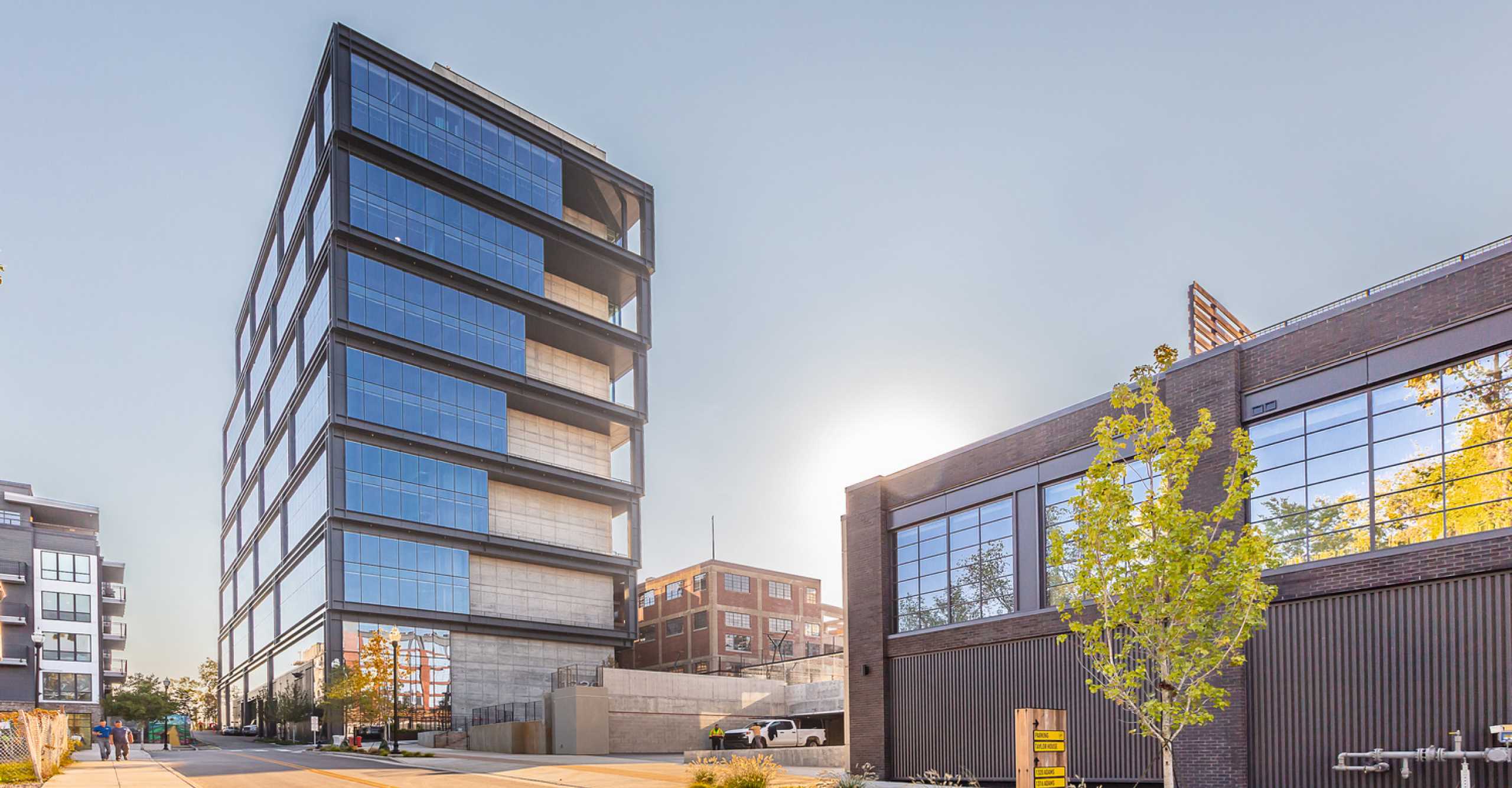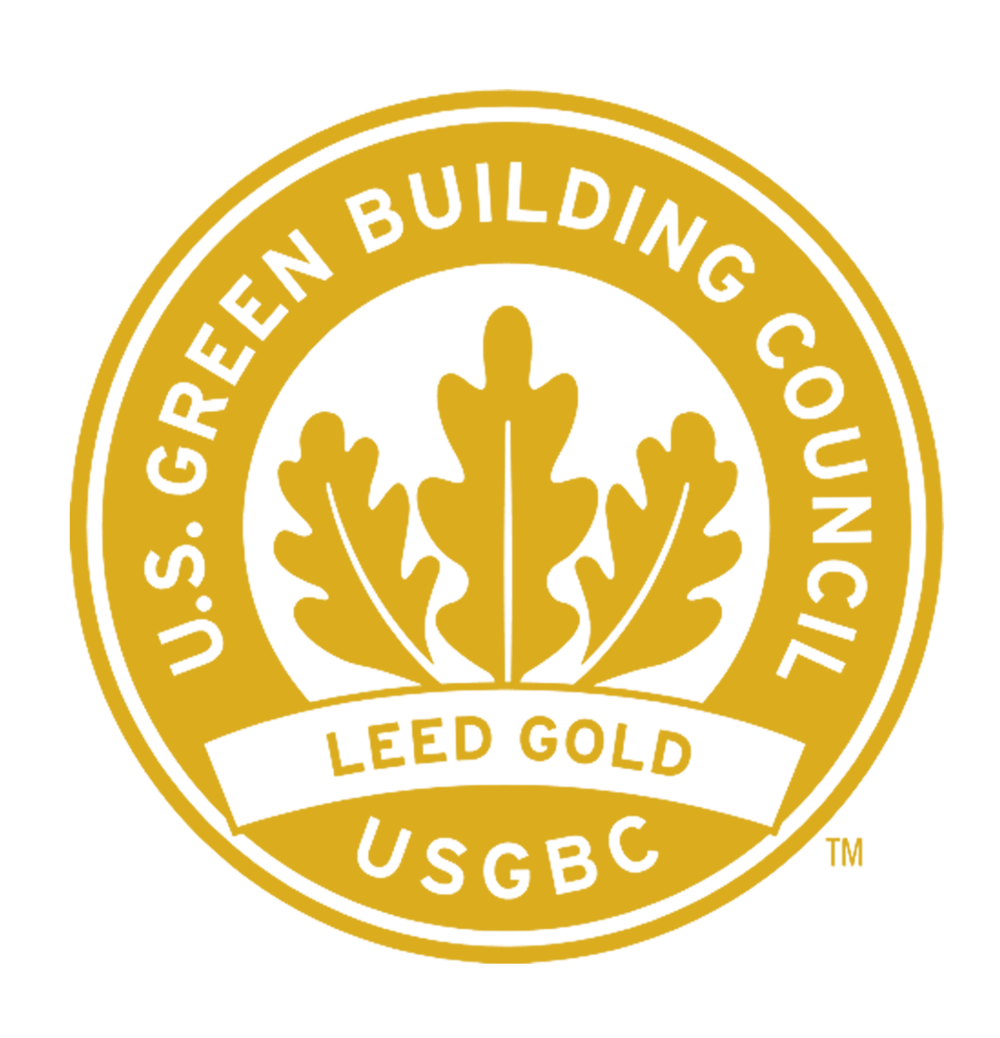Neuhoff Office Tower
Nashville, TN
- 312,000 sq ft
- 15 stories
- Completed in 2024
- LEED Gold
Structural Features
- Cast-in-place concrete was selected as the most economical material to achieve the unique tower profile, created by the floor plates gently shifting away from the river as the tower ascends.
- Concrete shear walls transfer lateral loads and are exposed throughout the building to enhance the historic ambiance of the development.
- At the top two levels, the floor plate framing is designed to accommodate future connections with a substantial skybridge linking a future-phase office tower.
- The office tower is amenity-packed with 8,000 sf of ground floor retail, Class-A office space, abundant outdoor spaces, waterfront views at all levels, and proximity to Nashville’s desirable Germantown.


