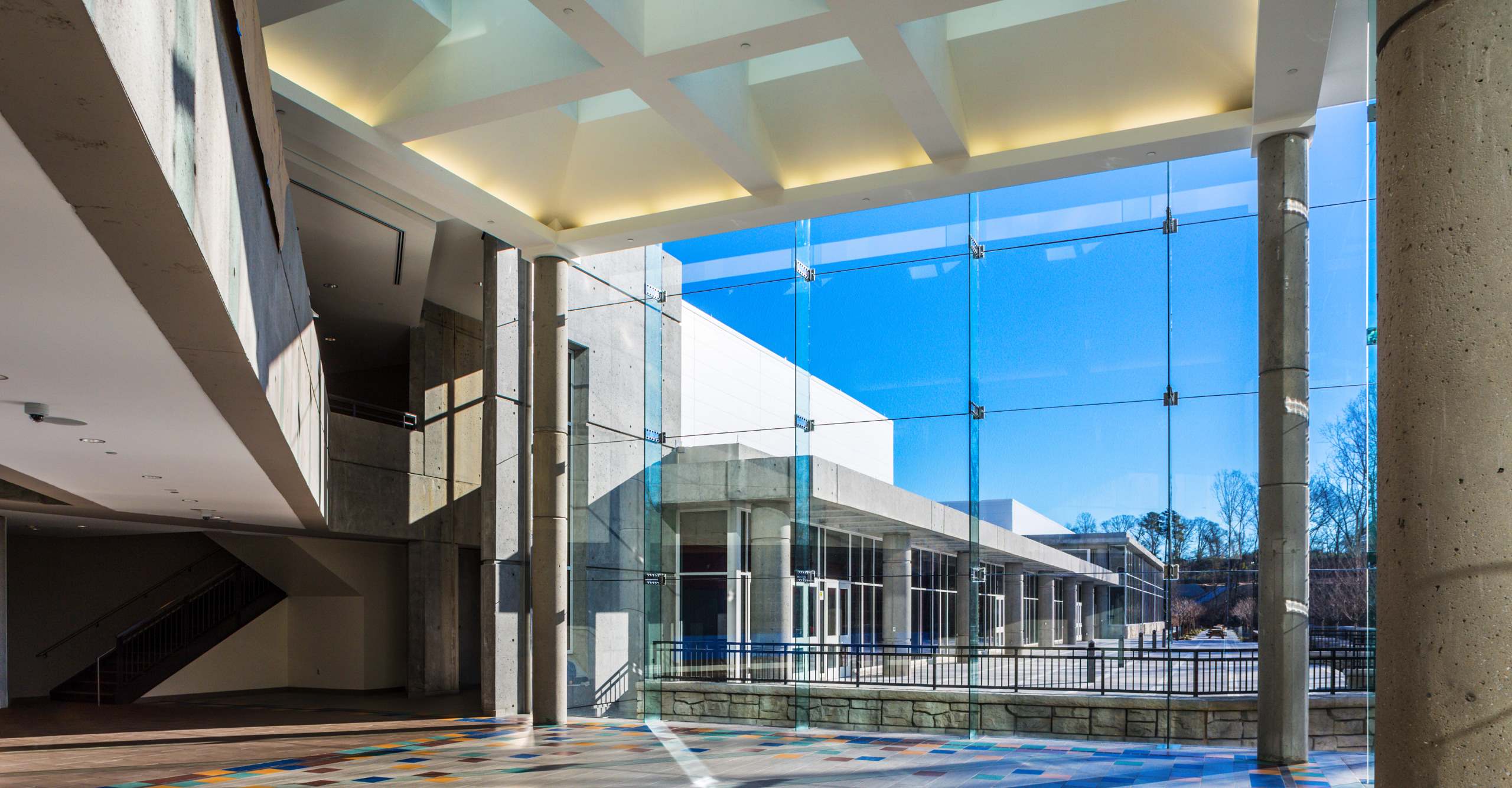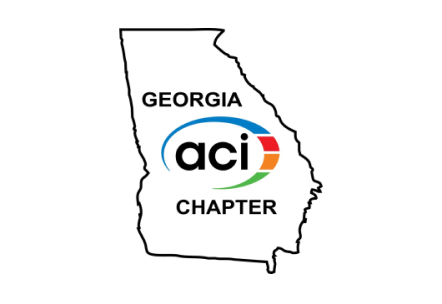New North Atlanta High School
Atlanta, GA
- 400,000 sq ft
- $75 million
- 11 stories
- Completed in 2013
Structural Features
- This project is the adaptive reuse of the old IBM campus to accommodate the new North Atlanta High School, serving 2,400 students.
- New openings were required in the existing post tensioned beam floor system for new monumental and egress stairs. The capacity of the existing structure was increased through a combination of carbon fiber reinforced polymer reinforcing, widening of existing beams through the use of external post tensioning, and the installation of new steel wide flange beams.
- Due to difficult excavation of partially weathered rock subgrade, the retaining wall in the gymnasium required an innovative and specialty design.
- Due to sloping rock features, a hybrid deep foundation system was required to reduce unwanted differential settlement. To satisfy architectural requirements, a dual steel braced frame and concrete moment frame lateral system was employed.
Awards
Engineering Excellence Grand Award
Georgia Engineering Alliance (GEA)
Outstanding Achievement Award, Low Rise Building Category, 2014
American Concrete Institute (ACI), Georgia Chapter



