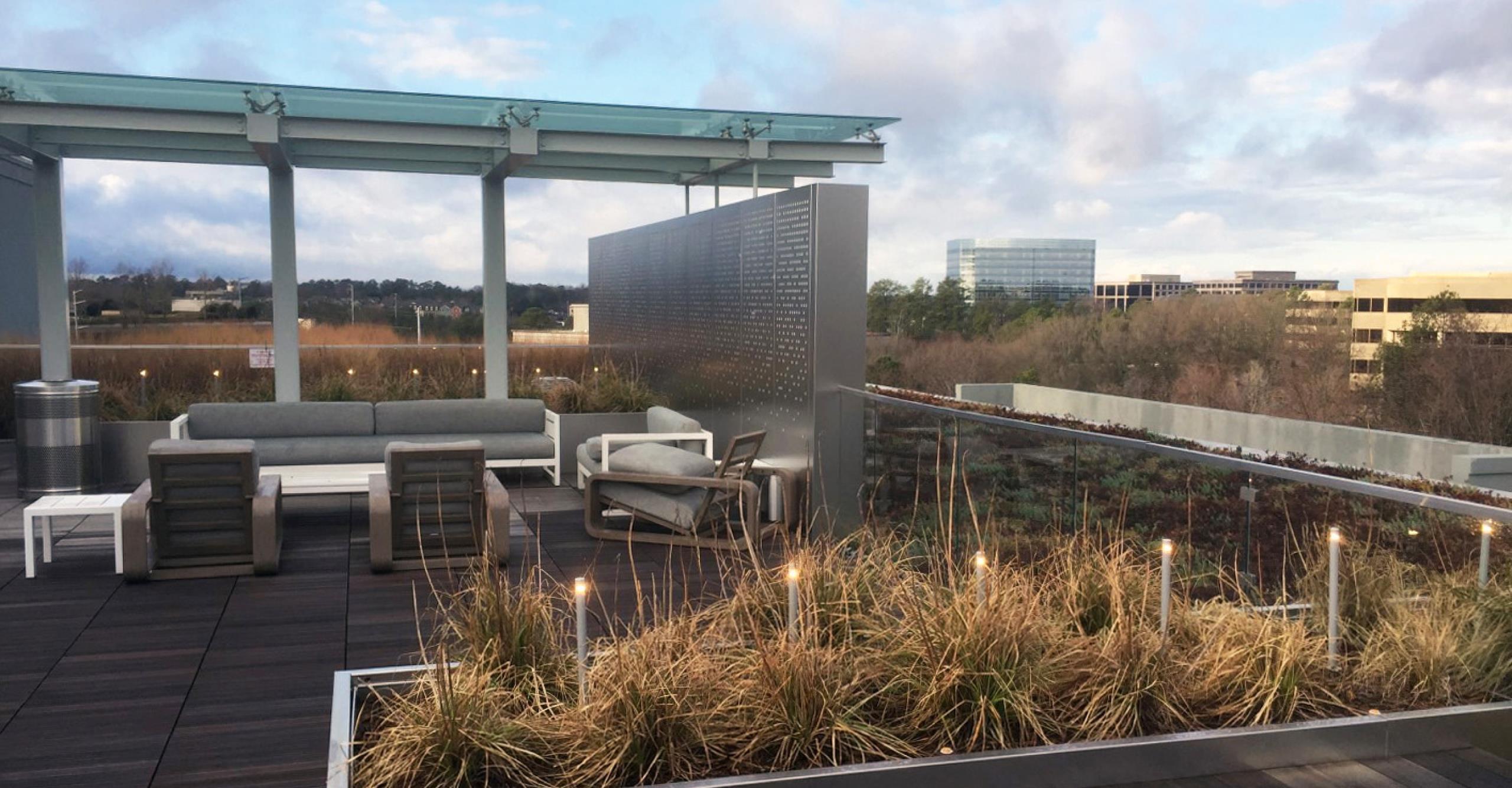Newell Brands Headquarters Renovation
Atlanta, GA
- 97,000 sq ft
- 10,000 sq ft new green roof
- 6 stories
- Completed in 2017
Structural Features
- This project renovated an existing steel framed office building into a modern, purpose-fit corporate headquarters for Newell Brands.
- The transformation included converting the existing roof into a lush green roof amenity space for employees. The additional mass of the green roof triggered the retrofit of the lateral system; the existing steel braced frames were encased in concrete converting the original steel braced frame system into a shear wall system.
- Additionally, to meet the client’s mission of creating collaborative spaces, the design team introduced a new monumental stair with wooden treads and glass railing connecting all five floors.
- At the building’s main entry, the original steel canopy framing was partially reused to support the new glass panel roof system that rejuvenates the entrance.

