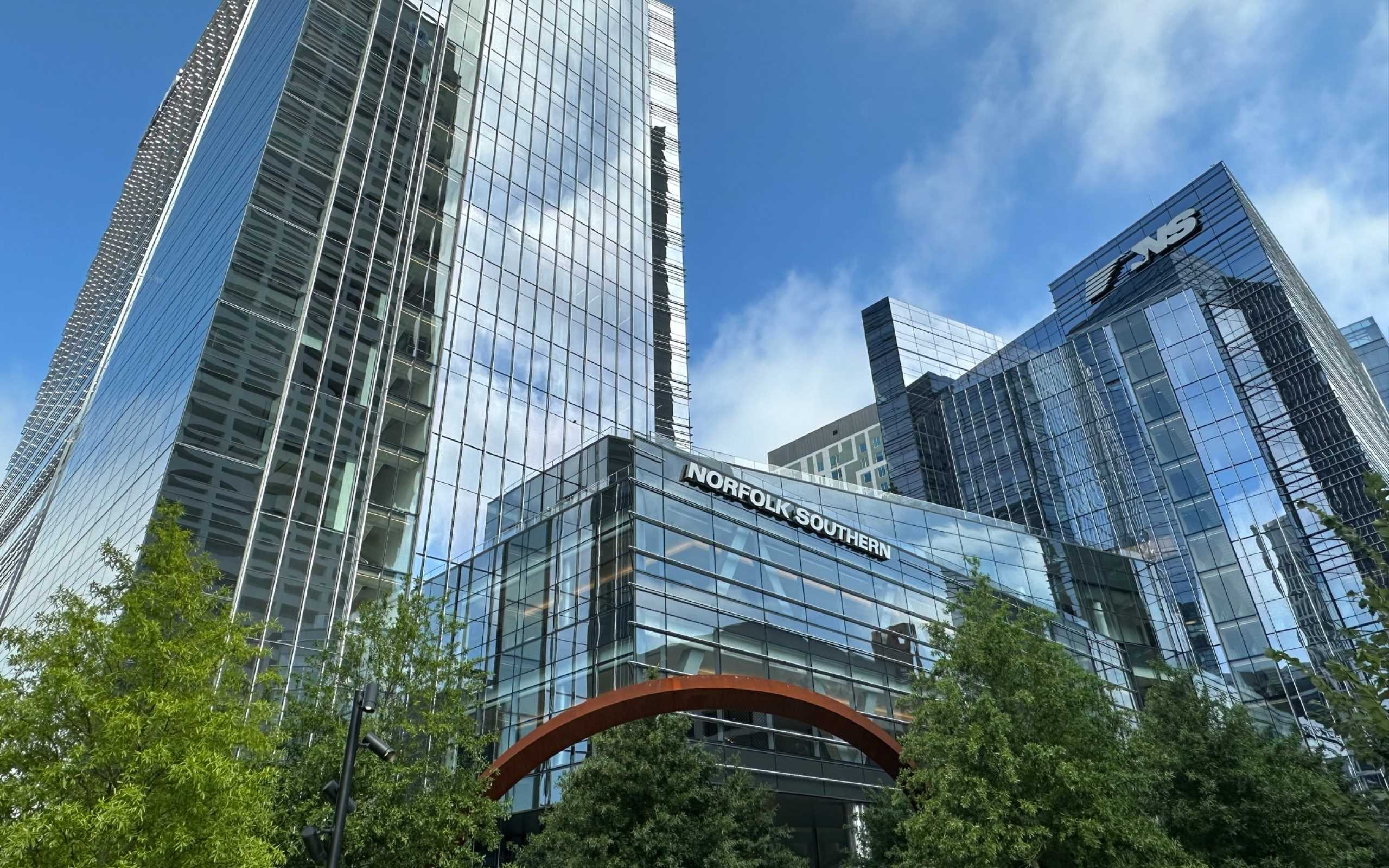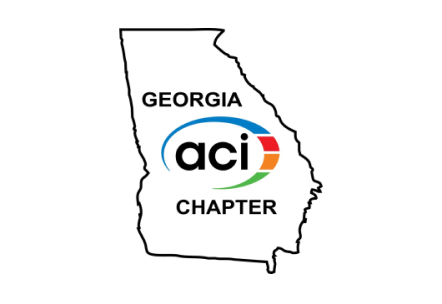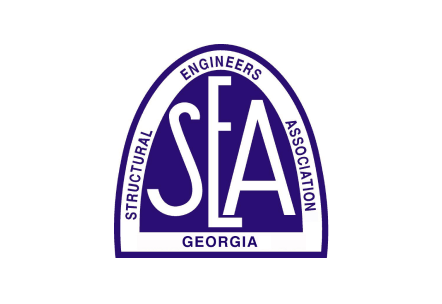Norfolk Southern Corporate Headquarters
Atlanta, GA
- 750,000 bldg sq ft
- 900,000 parking sq ft
- 23 stories
- LEED Gold
Structural Features
- Norfolk Southern’s new headquarters, located in midtown Atlanta, is a premier office complex consisting of a 12-story and a 5-story office tower, both sitting on a common 11-story podium that combines parking, office, and amenity spaces.
- The project footprint covers three quarters of the block in an L shape, and it features multiple structured landscaped areas supported by long-span concrete framing, including the entry plaza and a large rooftop terrace.
- The project had an aggressive schedule to help facilitate the company’s move to their new headquarters in Atlanta.
- Above the lobby, a 4-story steel structure nestles between the two office towers. This structure is supported by a full height steel truss that spans 120 feet and cantilevers an additional 40 feet at the exterior. The truss also supports deep steel framing that spans 60 feet back to the concrete office structure. To minimize the size of the two tall columns supporting the truss, they were designed compositely as a W14x132 steel column embedded inside a 36 inch diameter concrete column.
Awards
Outstanding Achievement Award, High-Rise Buildings Category, 2022
American Concrete Institute (ACI), Georgia Chapter
Honorable Mention, New Buildings Over $25 M Category, 2022
Structural Engineers Association of Georgia (SEAOG)



