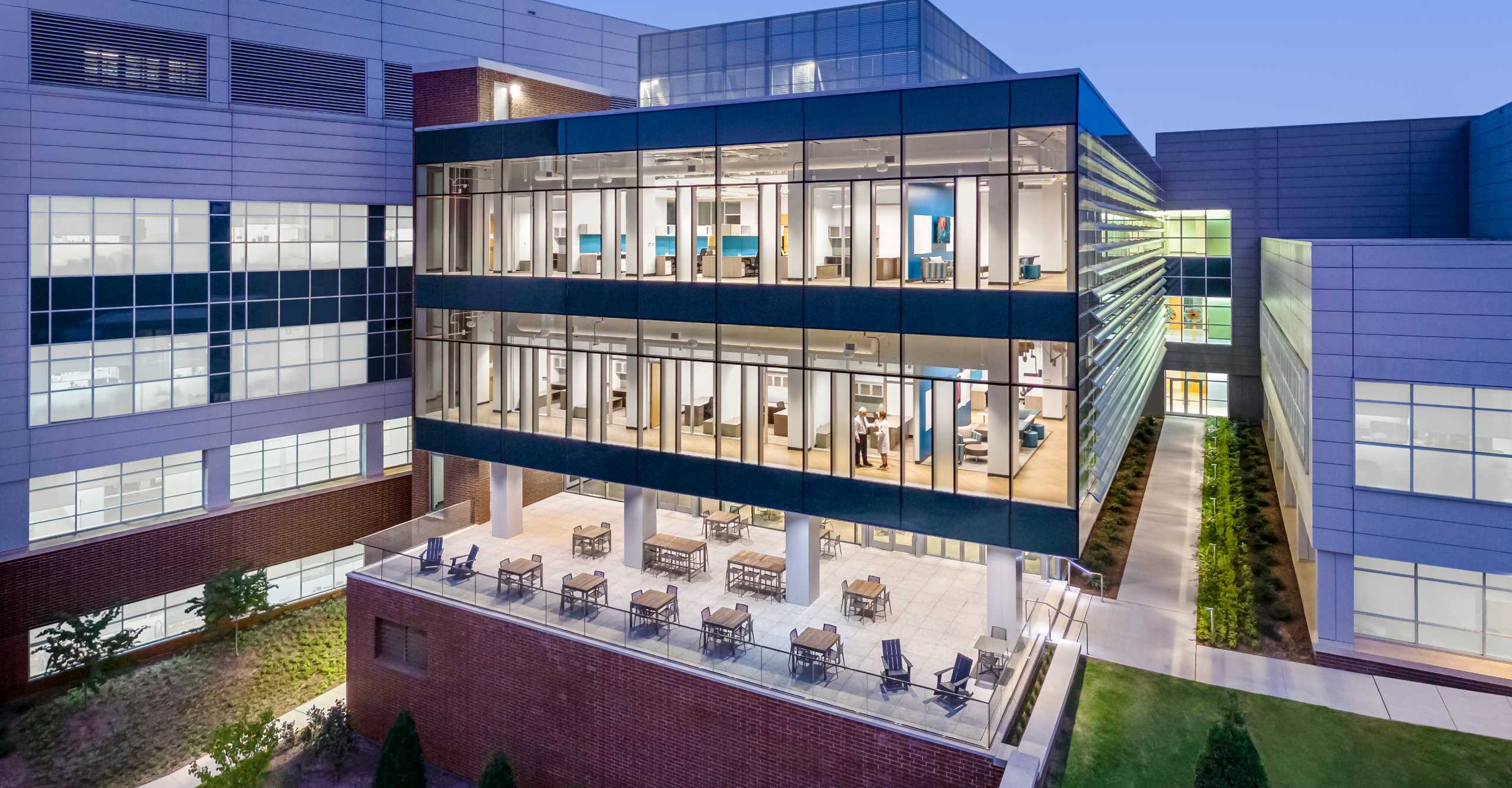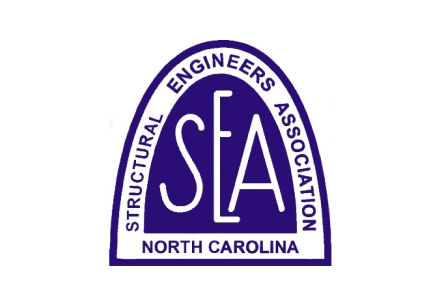North Carolina State Laboratory of Public Health Addition (DHHS)
Raleigh, NC
- 38,000 sq ft
- $25 million
- 4 stories
- Completed in 2024
Structural Features
- The new addition is located between the existing North Carolina Department of Human Health Services (NC DHHS) State Public Health Lab and Office of the Chief Medical Examiner (OCME) building wings. Each floor has pass-through areas into the existing buildings enhancing the flow and accessibility throughout the combined facility.
- Level 1 supports employee amenities including a cafe, large outdoor terrace, fitness center, and conference rooms. Levels 2 and 3 support administrative offices and modern laboratories dedicated to molecular sequencing, infectious disease testing, and shared specimen processing areas.
- Financing for the addition was awarded by the CDC through time-limited COVID-19 Federal funding and required the building to be occupied within 30 months of award. To meet the funding schedule, condensed design phases and phased building permitting were implemented to expedite project delivery successfully.
Awards
Excellence in Structural Engineering, Retrofit / Alterations Over $10 M Category, 2024
Structural Engineers Association of North Carolina (SEA of NC)


