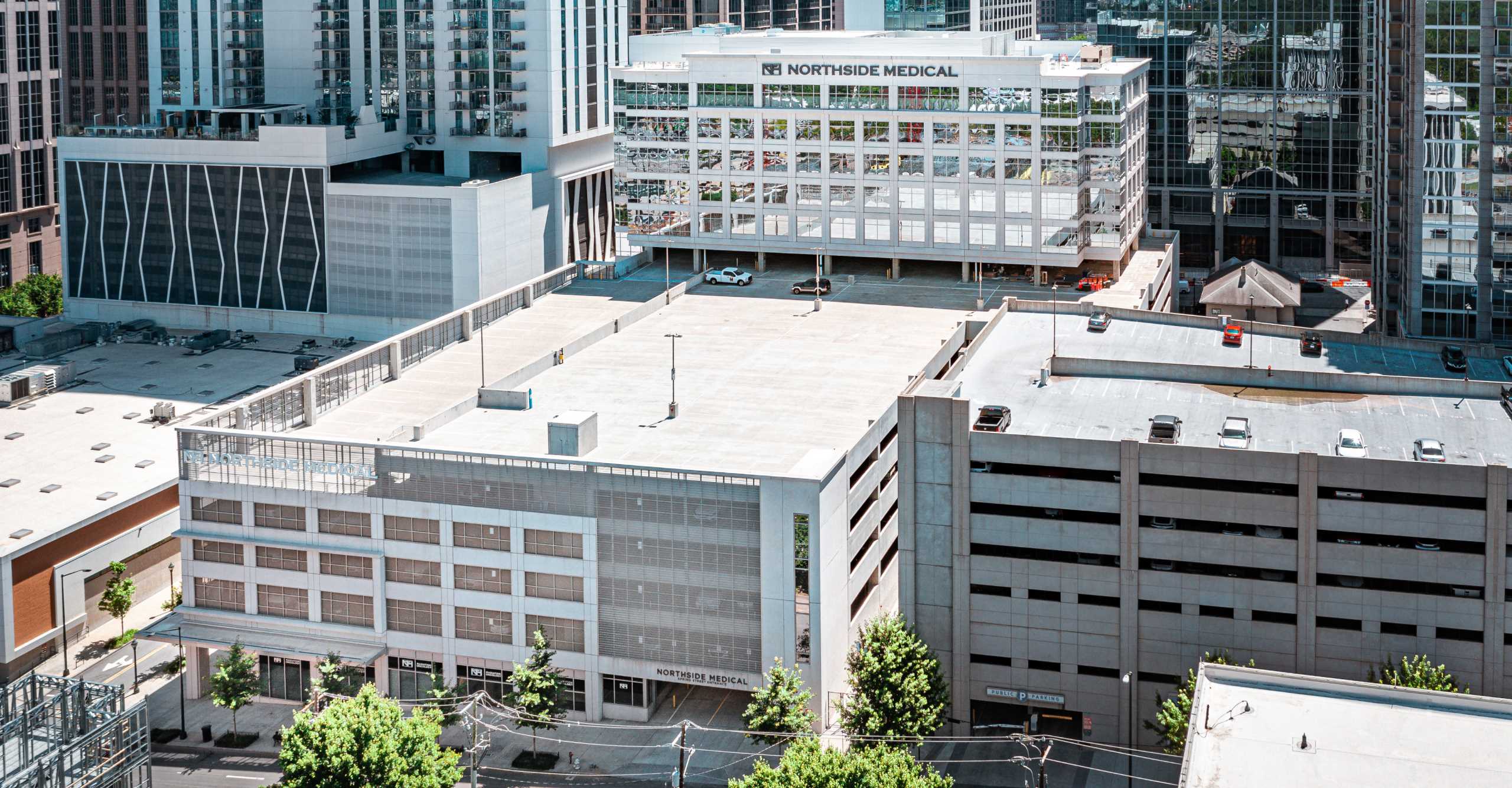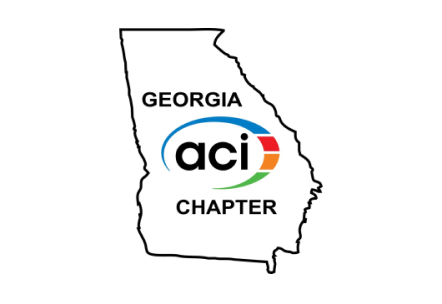Northside Midtown Medical Office Building
Atlanta, GA
- 564,000 sq ft
- $83 million
- 12 stories
- Completed in 2018
Structural Features
- The state-of-the-art medical office tower includes 5 stories of class-A office facilities atop 7 levels of parking deck. The parking deck also extends beyond the office tower as an adjacent structure separated by an expansion joint.
- The office floor construction includes cast-in-place post-tensioned concrete girders supporting mild reinforced one-way slabs and junior beams. The cast-in-place parking deck below the tower includes post-tensioned girders to support post-tensioned one-way slabs.
- The adjacent deck is precast concrete construction supported on drilled pier foundations.
- The building houses over 24,000 sf of street-level mercantile spaces including an urgent care facility.
Awards
Award of Excellence – Parking Deck Construction, 2018
American Concrete Institute (ACI), Georgia Chapter


