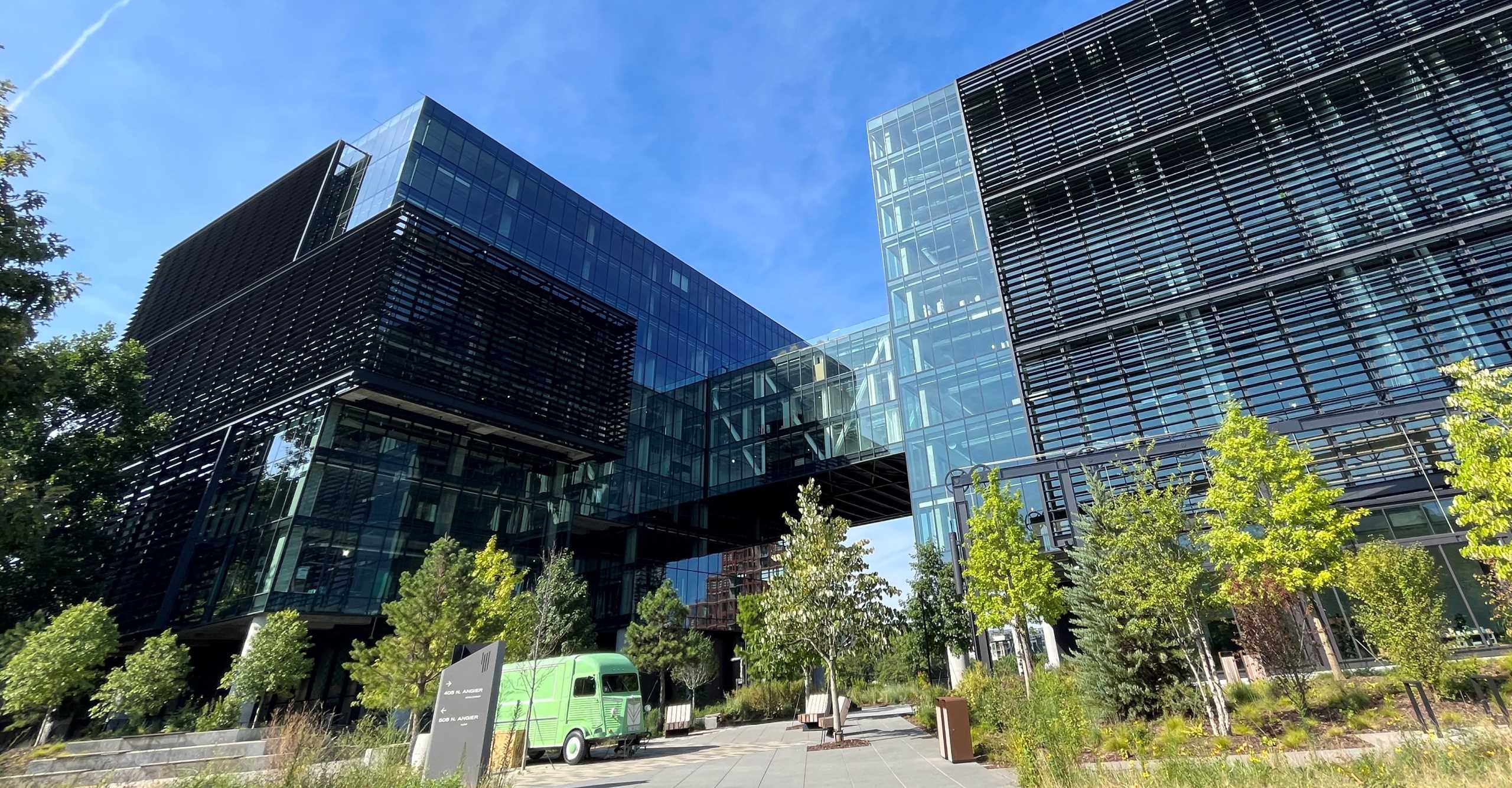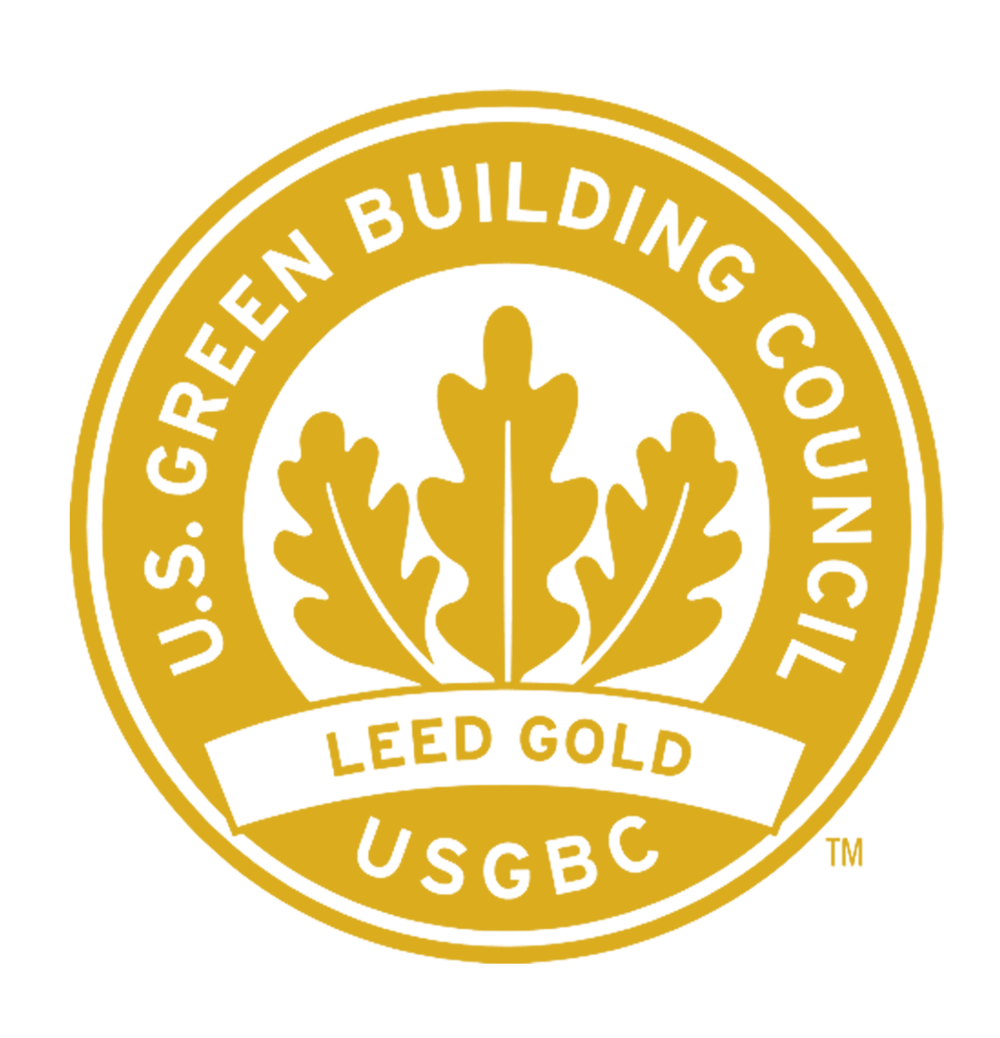Office Towers at 760 Ralph McGill
Atlanta, GA
- 496,000 bldg sq ft
- 500,000 parking sq ft
- 20 stories
- LEED Gold certified
Structural Features
- Connecting the two office towers is a 3-story-tall bridge located at floors 6 through 8 that contains additional office space. It is 75 feet wide and 105 feet long. It is supported by three multi-story steel trusses constructed of wide flange steel framing members.
- The office towers are constructed over a 7-level subterranean parking deck designed to support a large outdoor public plaza with street-level restaurants and retail spaces connected to the Atlanta BeltLine.
- The custom exterior facade is designed to enhance building thermal performance while maintaining access to natural daylight.
- The top level supports an outdoor amenity terrace overlooking the Beltline and Atlanta skyline.


