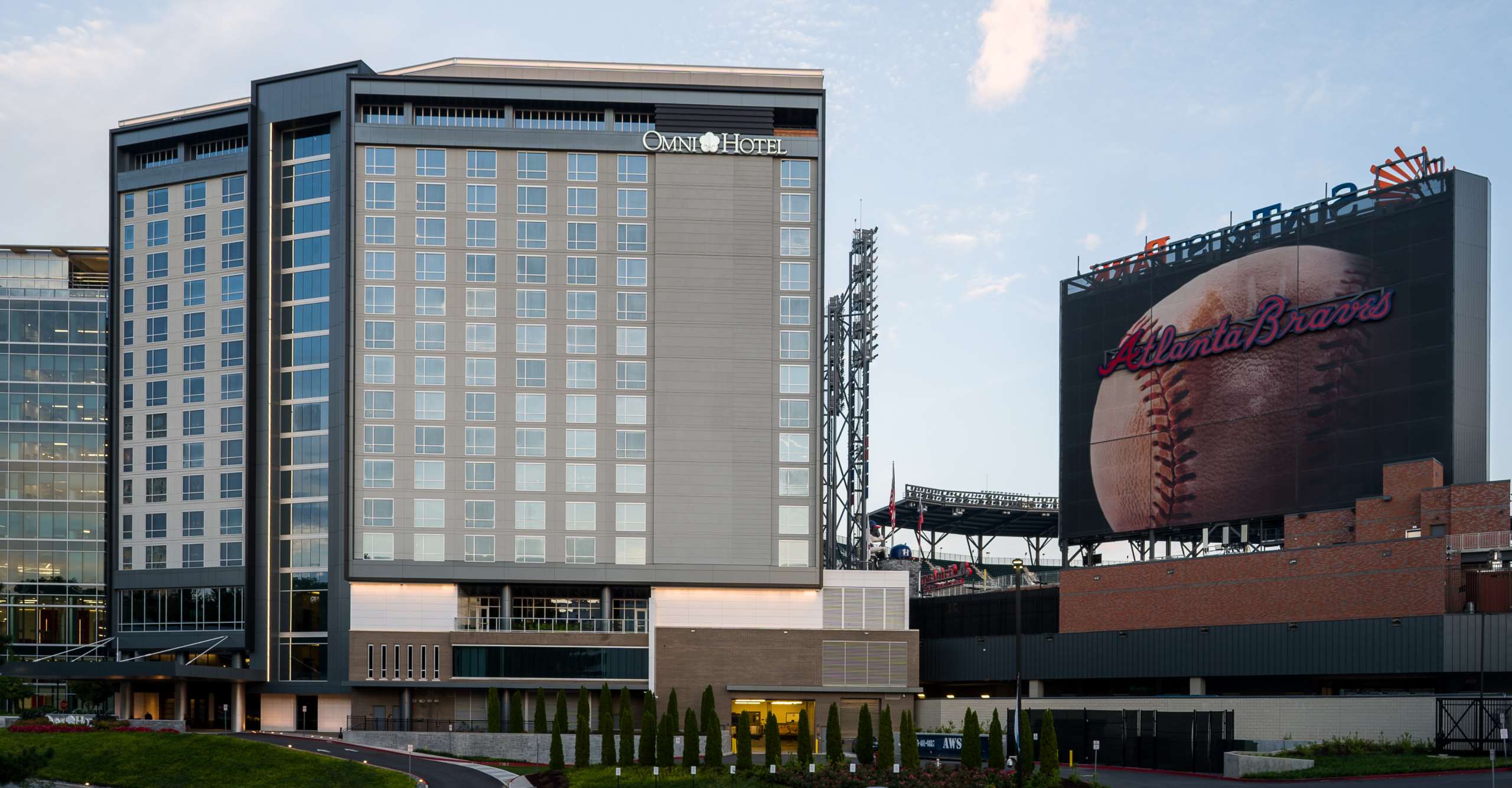Omni Hotel @ The Battery Atlanta
Atlanta, GA
- 268,000 sq ft
- $68 million
- 16 stories
- Completed in 2018
Structural Features
- This luxurious 264-key hotel serves as one of the primary anchors for the entertainment district by the Braves’ baseball stadium and provides over 20,000 sf of meeting space.
- The large ballroom on the third floor required building columns to be transferred in order to achieve the desired open space. Post-tensioned concrete transfer girders ranging from 72 to 84 inches deep were utilized to transfer the load to the adjacent columns.
- The fifth floor serves as the elevated pool deck overlooking the baseball field. The floor framing consists of post-tensioned slab supported on mild-reinforced and post-tensioned concrete beams with complex geometry, cantilevers, and step conditions.
Awards
Award of Excellence, High Rise Category, 2017
American Concrete Institute (ACI), Georgia Chapter


