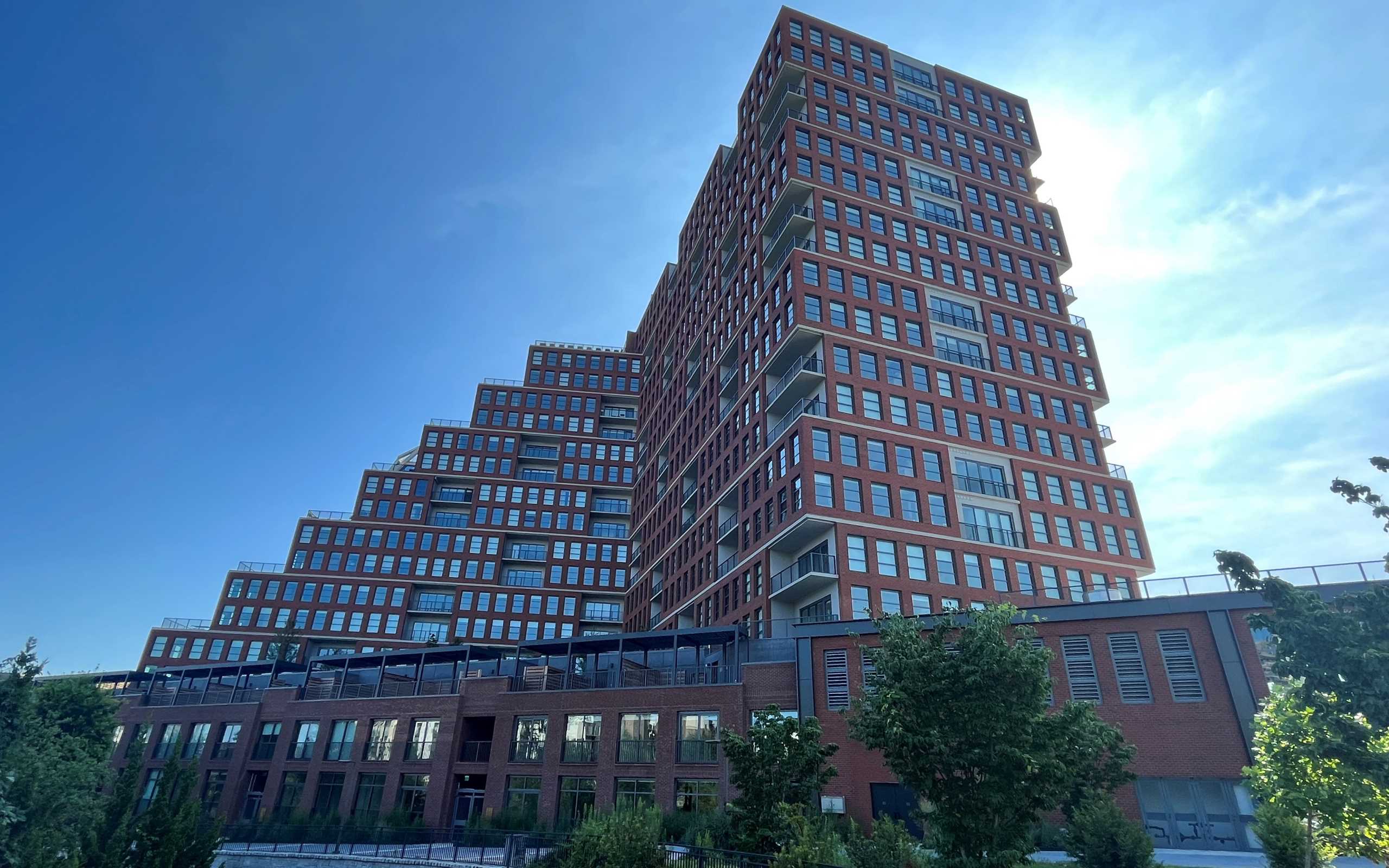Overline Residences at 760 Ralph McGill
Atlanta, GA
- 511,000 sq ft
- $119 million
- 18 stories
- Completed in 2023
Structural Features
- This striking residential tower is L-shaped, and one wing has terraces that stair-step every two floors.
- Inset balconies throughout the tower are strategically located to give the facade the impression of stacking blocks.
- The cast-in-place concrete structural system consists of two-way post-tensioned slabs and a small number of strategically located transfer beams. The lateral system is concrete shear walls.
- Level 3 is a tall story that provides support for a common terrace and is heavily loaded with trees and planters over long-span post-tensioned concrete beams.

