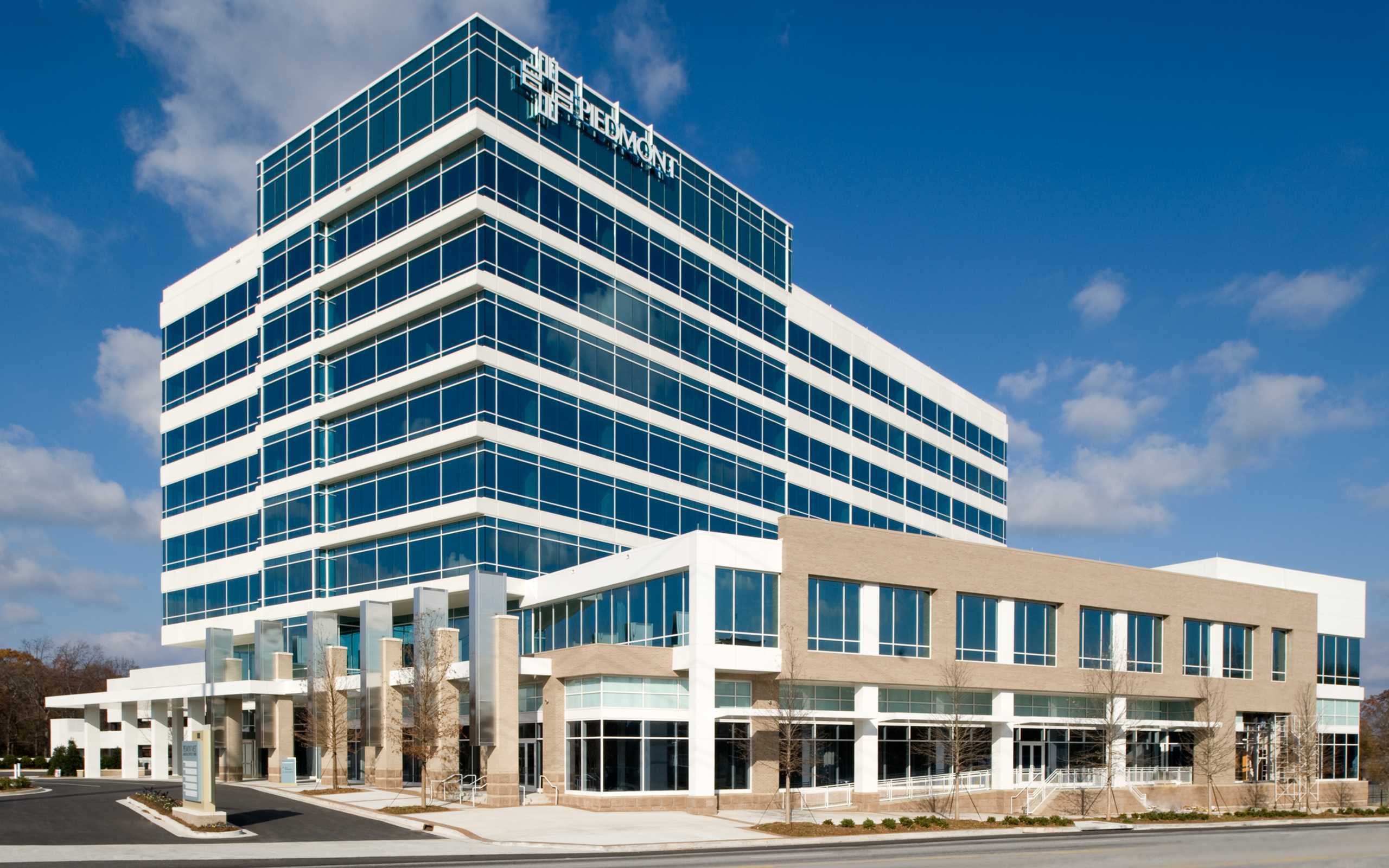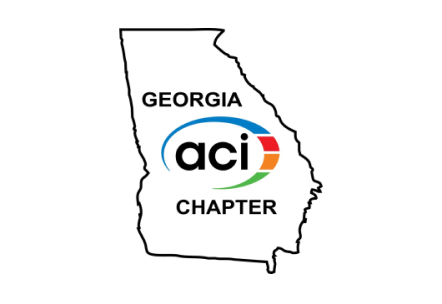Piedmont West Medical Office Building
Atlanta, GA
- 268,000 office sq ft
- 376,000 parking sq ft
- 8 stories
- Completed in 2008
Structural Features
- Because of the constraints of the site, there are extensive retaining walls, including MSE and soil nail walls.
- Vibration studies were conducted during the analysis to ensure sensitive equipment functioned properly.
- There is a large vault in the basement that houses a linear accelerator, which has walls up to 8 feet thick to block radiation.
- Uzun + Case worked closely with the contractor to execute an aggressive construction schedule. To help speed construction, the 2-story pavilion at the front of the structure was constructed out of steel instead of concrete, as was the rest of the tower.
- The parking deck is designed to be expandable both vertically and horizontally for the future addition of another building.
Awards
1st Place Award, Parking Decks Category, 2008
American Concrete Institute (ACI), Georgia Chapter


