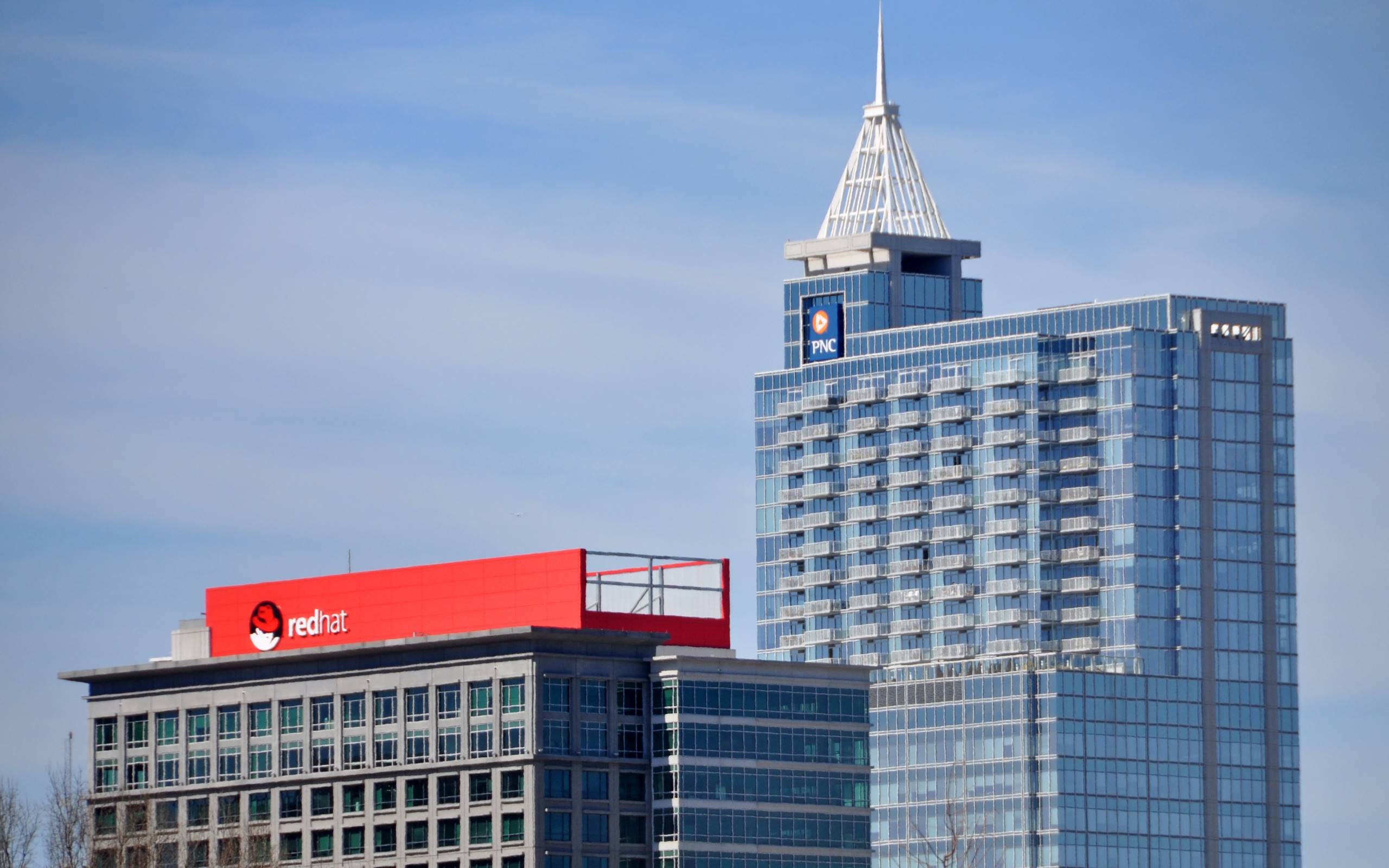PNC Plaza Tower
Raleigh, NC
- 771,000 sq ft
- $100 million
- 33 stories
- Completed in 2008
Structural Features
- This signature high-rise is the largest and tallest skyscraper in the City of Raleigh, NC. The tower rises to a height of 538 feet and houses office, retail, parking, and residential condominiums.
- For the most economical design, two different cast-in-place concrete framing systems were utilized: post-tensioned girders with one-way slabs at the office and parking floors and post-tensioned flat-plate at the condominium floors. A transfer floor between the two systems provided the architect full freedom while locating the columns for the different occupancy requirements.
- Multiple stressing phases for the post-tensioned members were reviewed to maximize the post-tensioning’s efficiencies.
- During design, Uzun + Case reviewed the foundation system proposed by the geotechnical engineer and recommended an alternative design that resulted in substantial cost savings.
- During construction, it was discovered that several of the individual roof precast concrete feature panels were heavier than the tower crane could lift and install. Uzun + Case worked with the general contractor and the precast producer to reduce the weight of the panels by introducing “voids” within the precast members that did not required any reduction in panel size, thus preserving the architectural vision.

