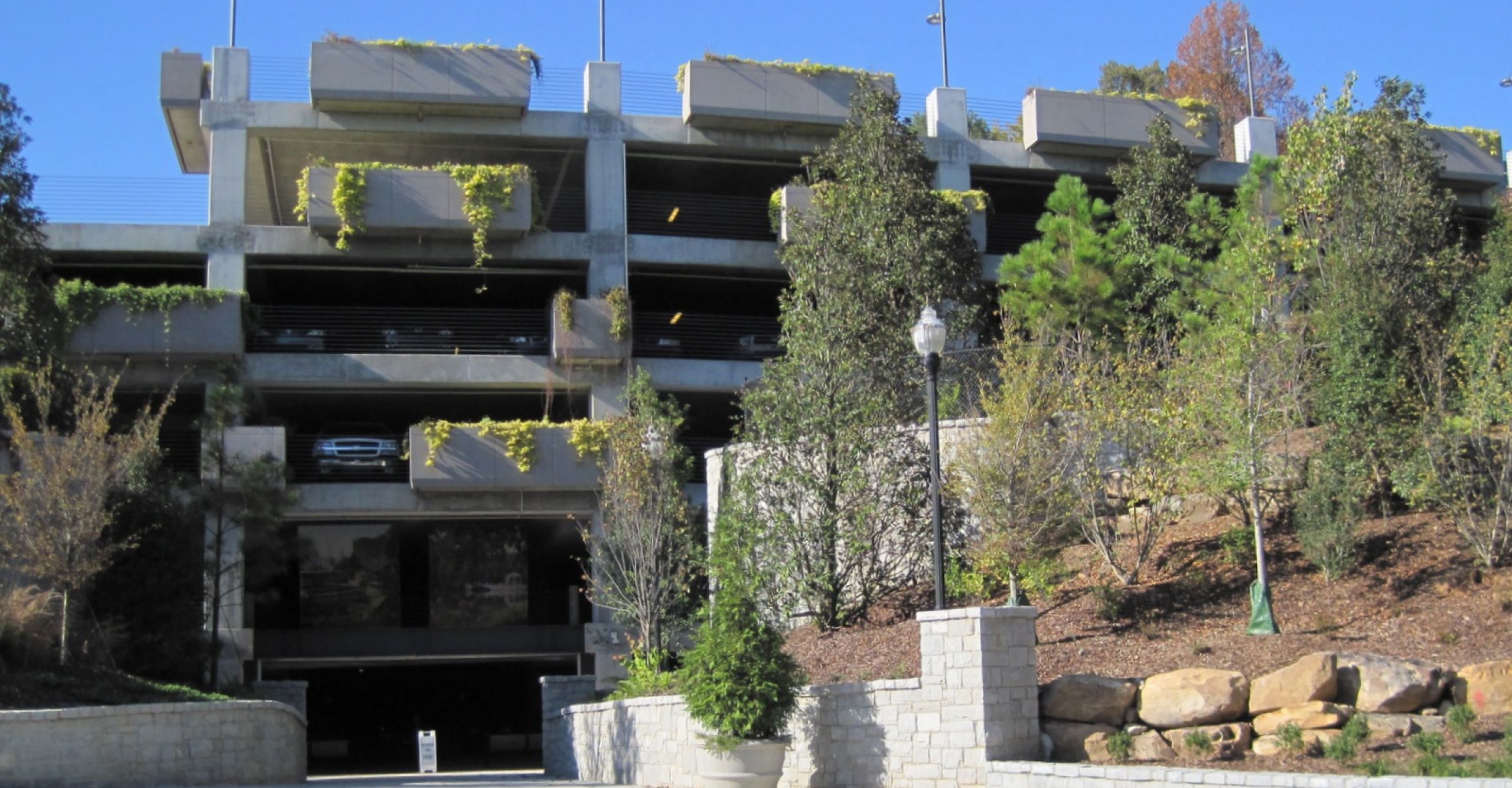SAGE Parking Deck @ Atlanta Botanical Gardens
Atlanta, GA
- 253,000 sq ft
- $40 million
- 7 stories
- Completed in 2010
Structural Features
- This cast-in-place concrete parking deck is built into a steeply sloping hillside and is heavily landscaped with native foliage to blend the deck with its natural surroundings. Furthermore, numerous precast concrete planter boxes were installed on the perimeter of the upper levels, allowing flowering vines to drape down the exterior side of the deck to beautify and further conceal the structure.
- To retain the hillside, 50-foot tall permanent tie-back retaining walls were constructed for three sides of the parking structure. At the fourth side, a 25-foot tall mechanically stabilized earth (MSE) retaining wall system was used, and a tall berm was added to the site.
- A post-tensioned concrete framing system was selected for the deck to minimize the structural depths at all levels, which reduced the significant excavation costs associated with building into a hillside.
- Pedestrian access to the parking facility is accomplished at several levels by means of precast bridges spanning over the areaway to the surrounding sidewalks.
- A 180-foot long, 26-foot wide cast-in-place concrete pedestrian tunnel was constructed below the berm at the bottom level of the deck.
Awards
First Place Award
American Concrete Institute (ACI), Georgia Chapter
Outstanding Achievement Award, New Buildings Under $5 Million
Structural Engineers Association of Georgia (SEAOG)



