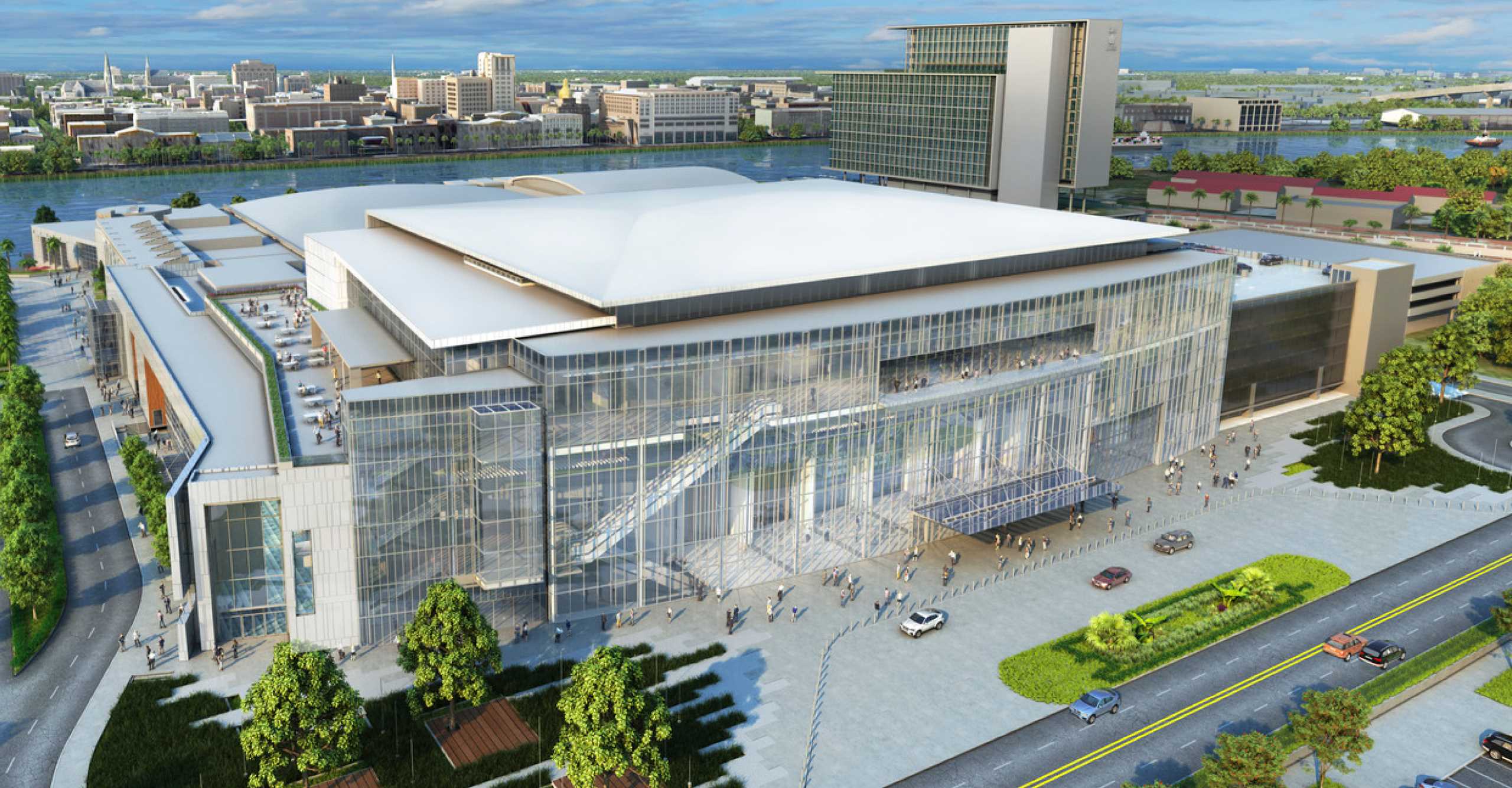Savannah Convention Center Expansion
Savannah, GA
- 360,000 sq ft
- $70 million
- 6 stories
- Estimated 2023
Structural Features
- This expansion project more than doubles the existing convention center’s size by adding 100,000 sf of exhibit hall, additional meeting rooms, a 40,000 sf third-floor ballroom, a new parking deck, and a rooftop terrace with sweeping views of downtown Savannah.
- 25-foot deep trusses support the ballroom as it spans 120 feet over the exhibit hall below and serve to minimize ballroom floor vibrations.
- Structural steel framing, inspired by ship masts, supports the new grand facade that greet visitors arriving from the north.
- A unique combination of precast an cast-in-place concrete construction was used in the parking structure to accommodate column free space for ground floor loading zones.

