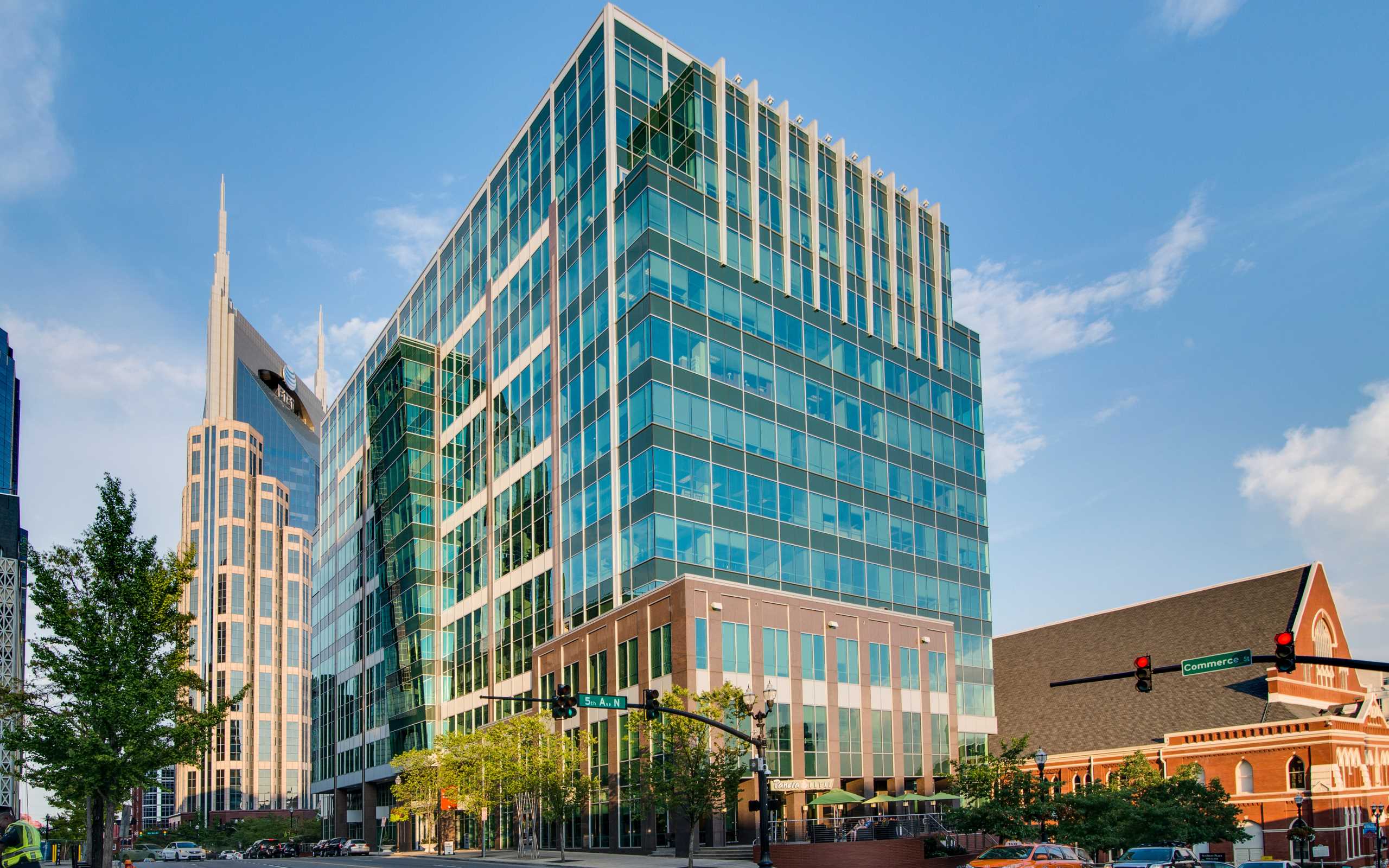Suntrust Plaza
Nashville, TN
- 345,000 sq ft
- $60 million
- 19 stories
- Completed in 2007
Structural Features
- Located within the Capitol Mall Re-Development District, this office tower offers first floor retail and fitness areas. The 5-level underground parking deck accommodates over 500 parking spaces.
- The main entry lobby fronts Commerce Avenue and is signified by a 10-story canted projection from the facade of the building.
- Perimeter detailing was carefully coordinated to support the multiple exterior facade types: granite, metal panels, and glass curtain wall.
Awards
Office Development of the Year
National Association for Industrial and Office Parks (NAIOP), Nashville Chapter


