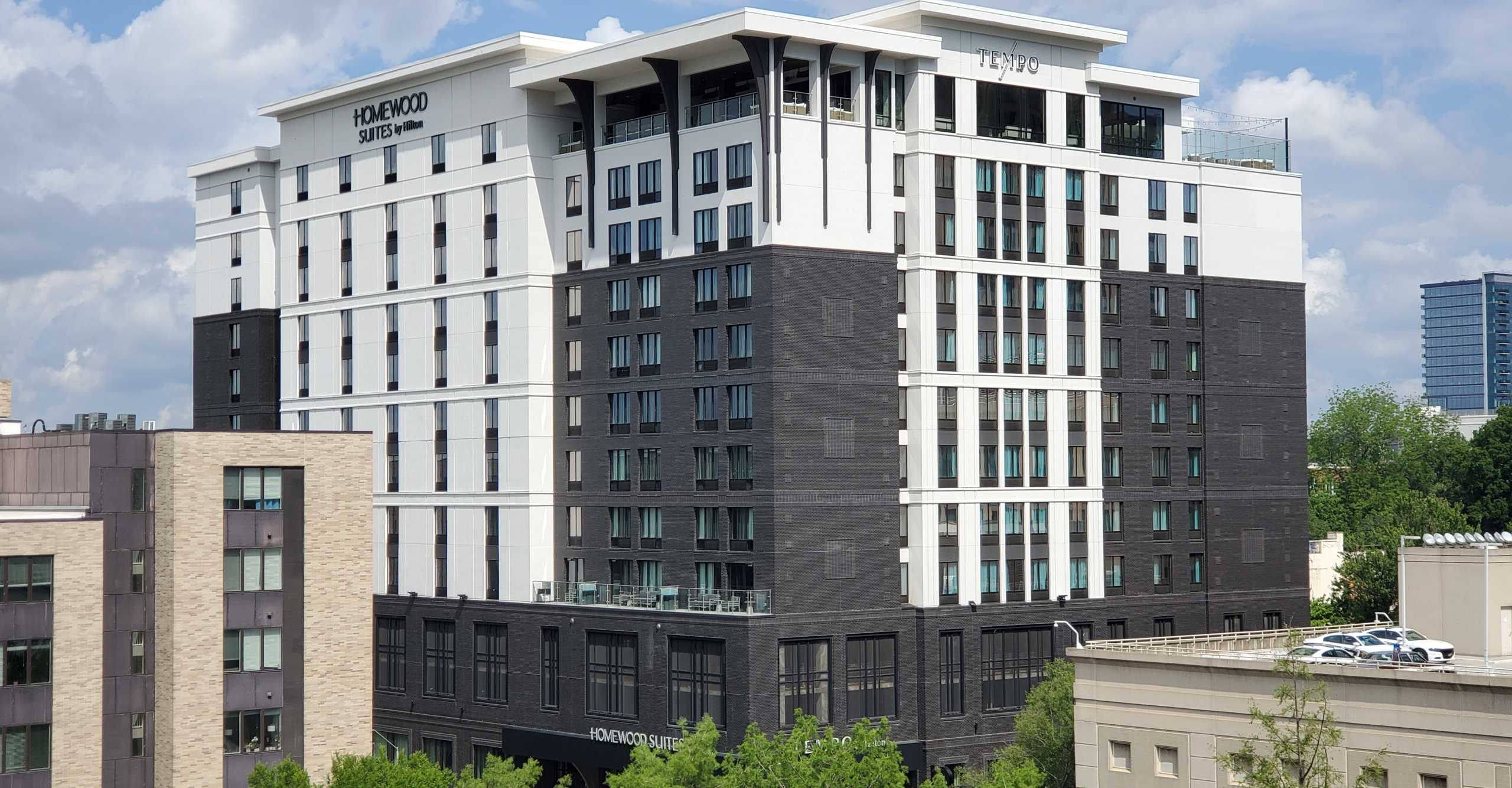Tempo and Homewood Suites by Hilton
Raleigh, NC
- 261,000 sq ft
- $12 million
- 14 stories
- Completed in 2025
Structural Features
- This contemporary dual-brand property features a street-level lobby, three levels of shared parking deck, and a total of 261 accommodations, including standard guest rooms and extended stay suites equipped with full kitchens.
- Designed for versatility, the hotel offers over 6,500 sf of shared meeting space, including a flexible, three-partition ballroom, pre-function area, boardroom, and rooftop restaurant.
- The structural design utilizes cast-in-place concrete framing with post-tensioned, two-way flat plate slabs designed at each floor.

