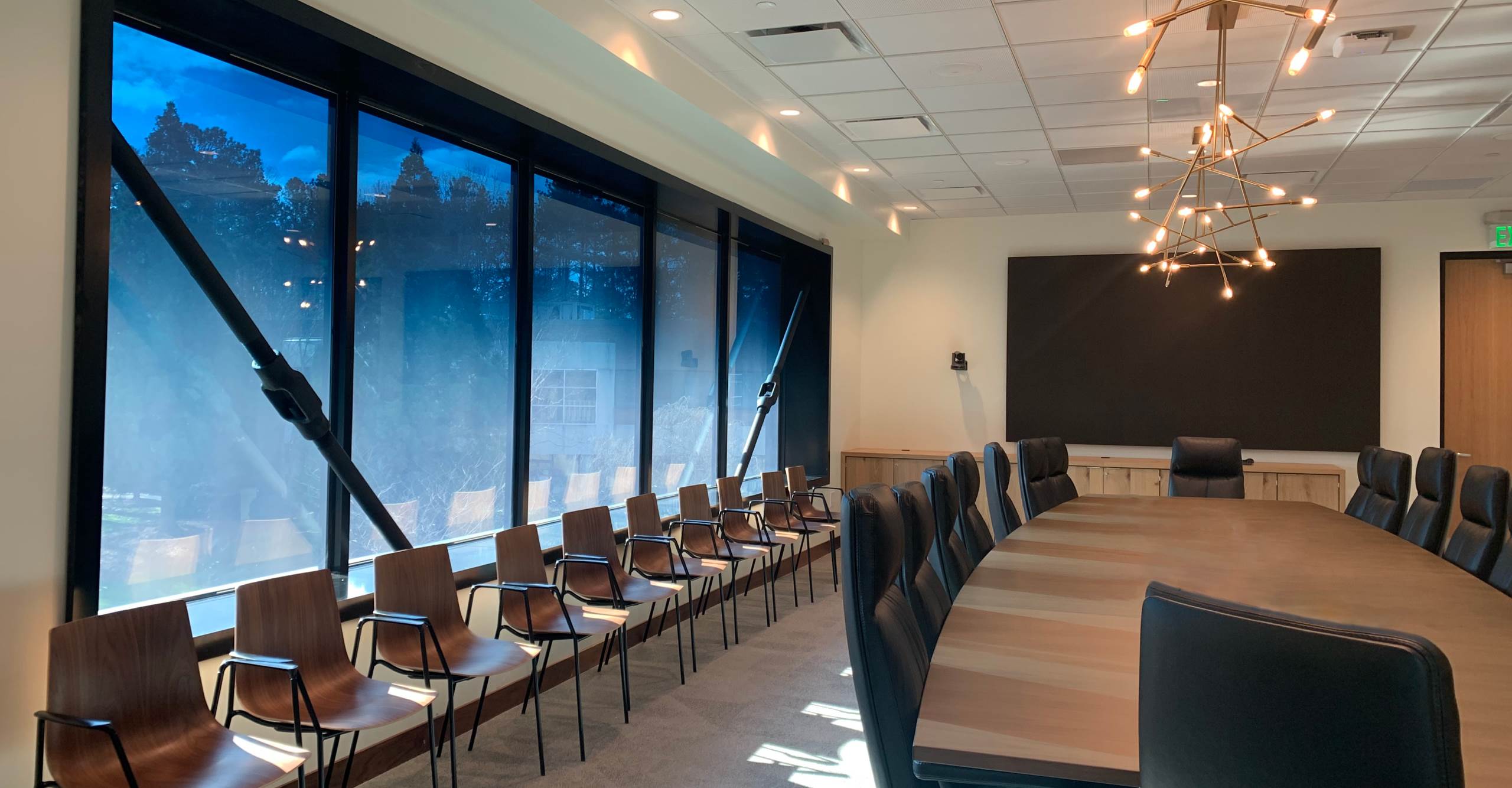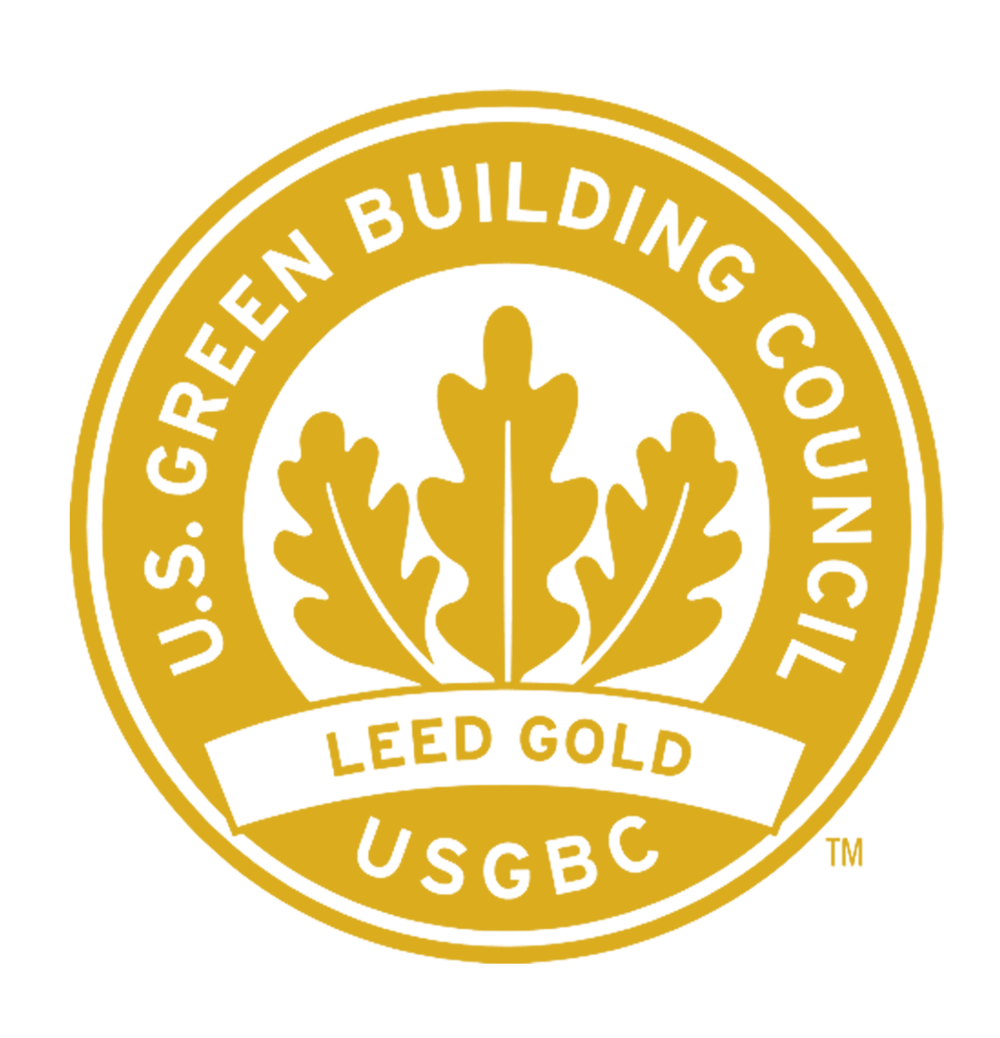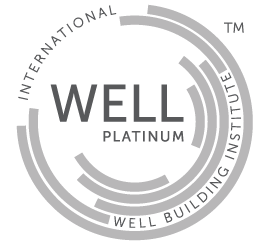- 90,000 sq ft
- $22 million
- 3 stories
- LEED Gold + WELL Platinum
Structural Features
- This adaptive reuse project converted a 1980’s warehouse into a corporate headquarters for a pharmaceutical company.
- The original 3,500 sf mezzanine was removed and an entirely new second level, totaling 30,000 sf, was added inside the warehouse structure.
- The existing foundations and columns were analyzed for the increased occupancy loading and strengthened where required. The existing steel brace frames were also strengthened with additional steel tubes and plates at elevated levels and post-installed base plate extensions to increase their capacity for the new building weight.
- Solar panels were also added to over 50% of the roof, and after careful study and consideration of relevant building codes, it was found that the existing roof structure was able to support the panels without a structural retrofit.
- This is the first WELL Certified Platinum project in Georgia.



