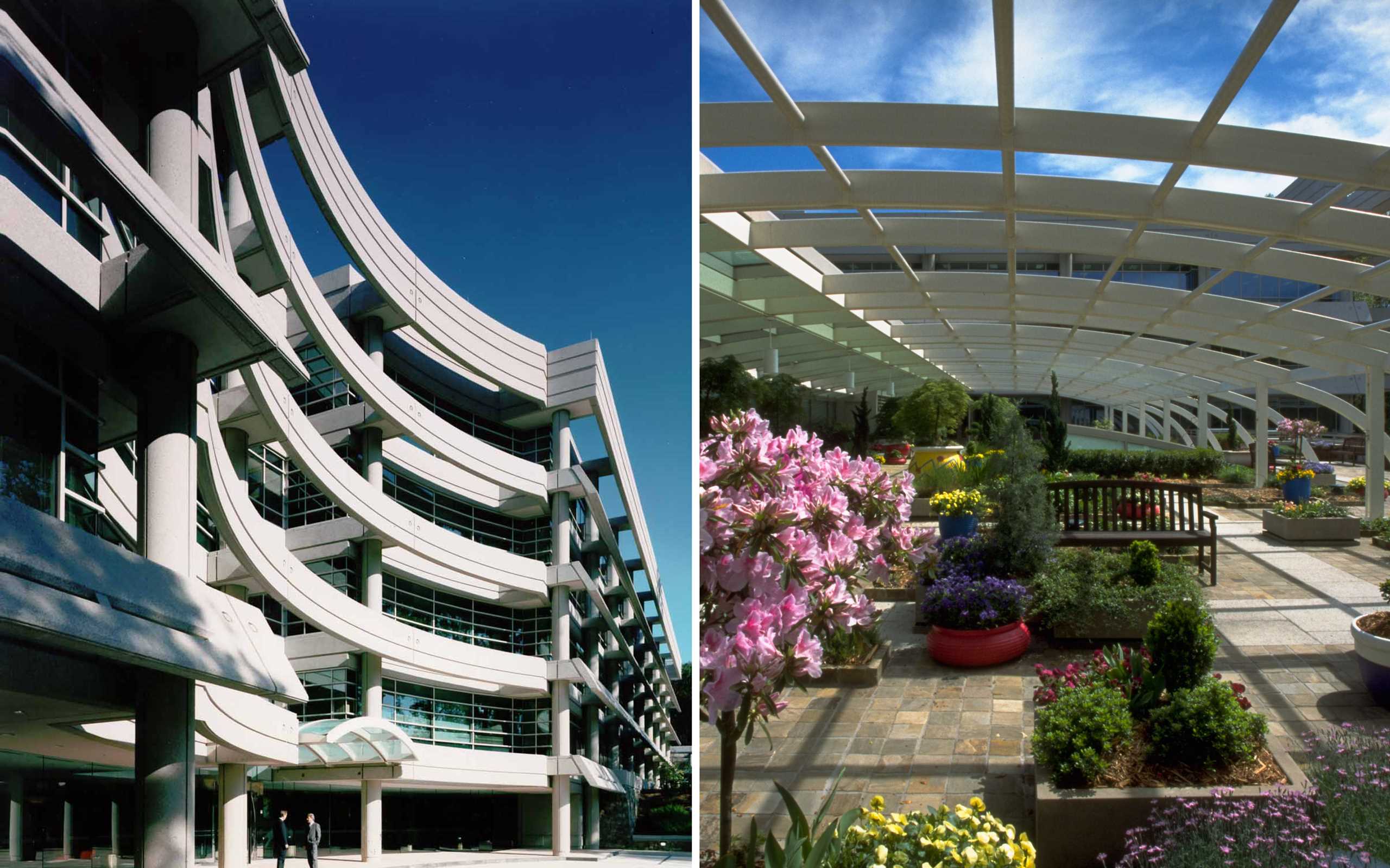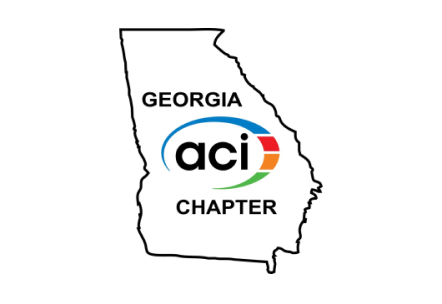UPS Corporate Headquarters and Parking Deck
Atlanta, GA
- 620,000 sq ft
- $40 million
- 8 stories
- Completed in 1993
Structural Features
- This corporate campus serves as the UPS Corporate Headquarters and includes a 500-seat auditorium and full dining facility.
- Building facades are generously fenestrated with externally suspended sun screening to provide natural lighting inside the building.
- The project also includes grid formed cast-in-place dual parking decks for 2,400 cars. The beams support fabric coverings over approximately half of the upper level of each parking deck, protecting cars from the weather and screening them from office building views.
Awards
1st Place Award for Low & Mid-Rise Buildings
American Concrete Institute (ACI), Georgia Chapter
Best Office Building Award
Precast/Prestressed Concrete Institute



