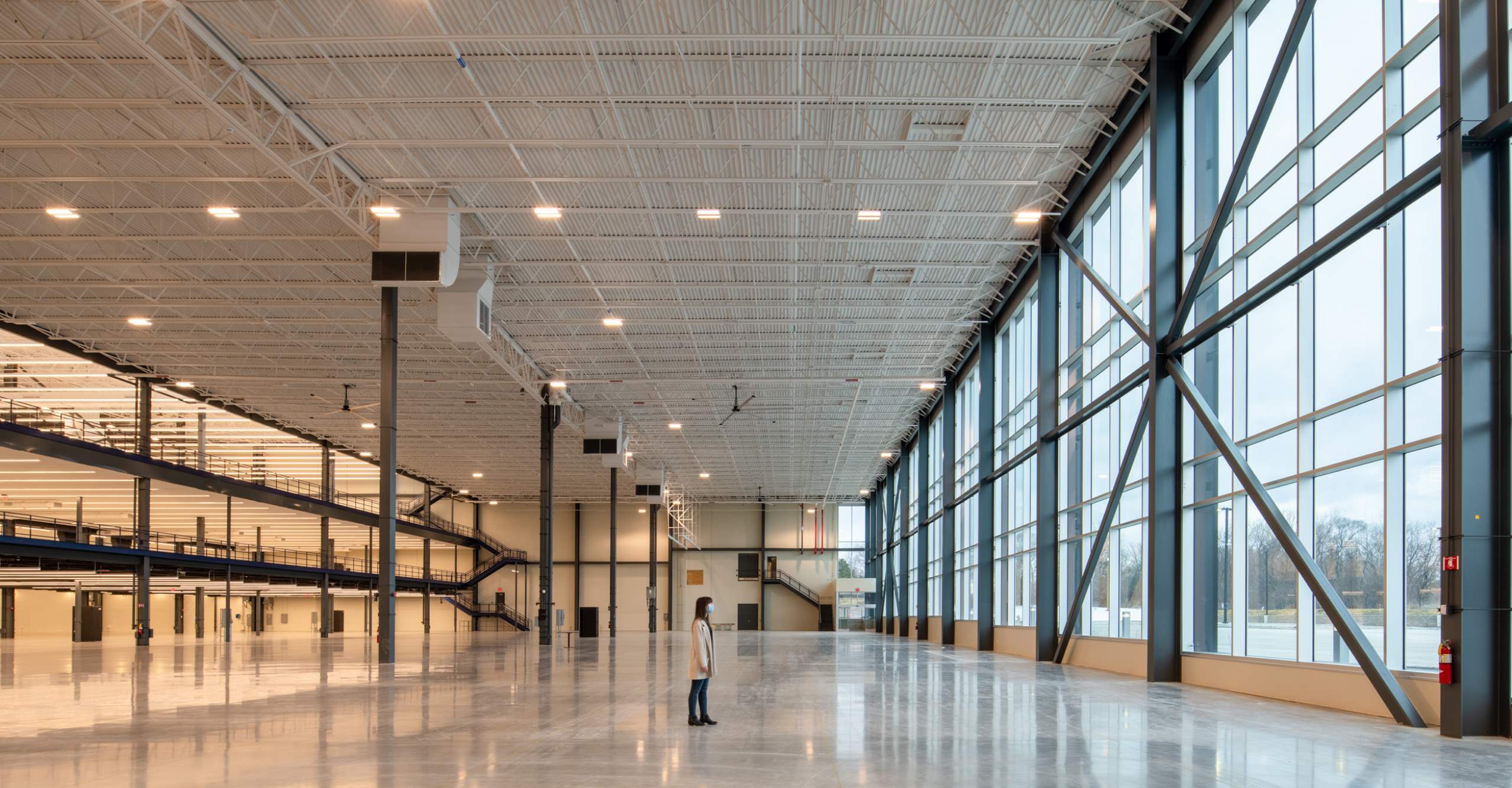Warehouse Expansion (Confidential Client)
Confidential Location
- 460,000 sq ft bldg
- 289,000 sq ft parking
- 3 stories
- Completed in 2022
Structural Features
- Part of the strategic expansion of an existing warehouse facility, this multiphase project added over 460,000 sf of warehouse floor, added a new parking deck, upgraded existing structure to support new equipment, and added employee facilities essential to the modernization of the site.
- The steel structure is exposed throughout the facility including HSS trusses and brace frames that provide lateral stability to the perimeter building and interior two-story mezzanine.
- To support the roof deck, long span joists and joist girders were selected for their economy and length.
- The 60-foot clear warehouse houses robotic automatic storage, retrieval, and conveying systems.
- The steel fiber reinforced concrete slab-on-ground with joints was designed to extend over 100 feet and support the high-bay racks.

