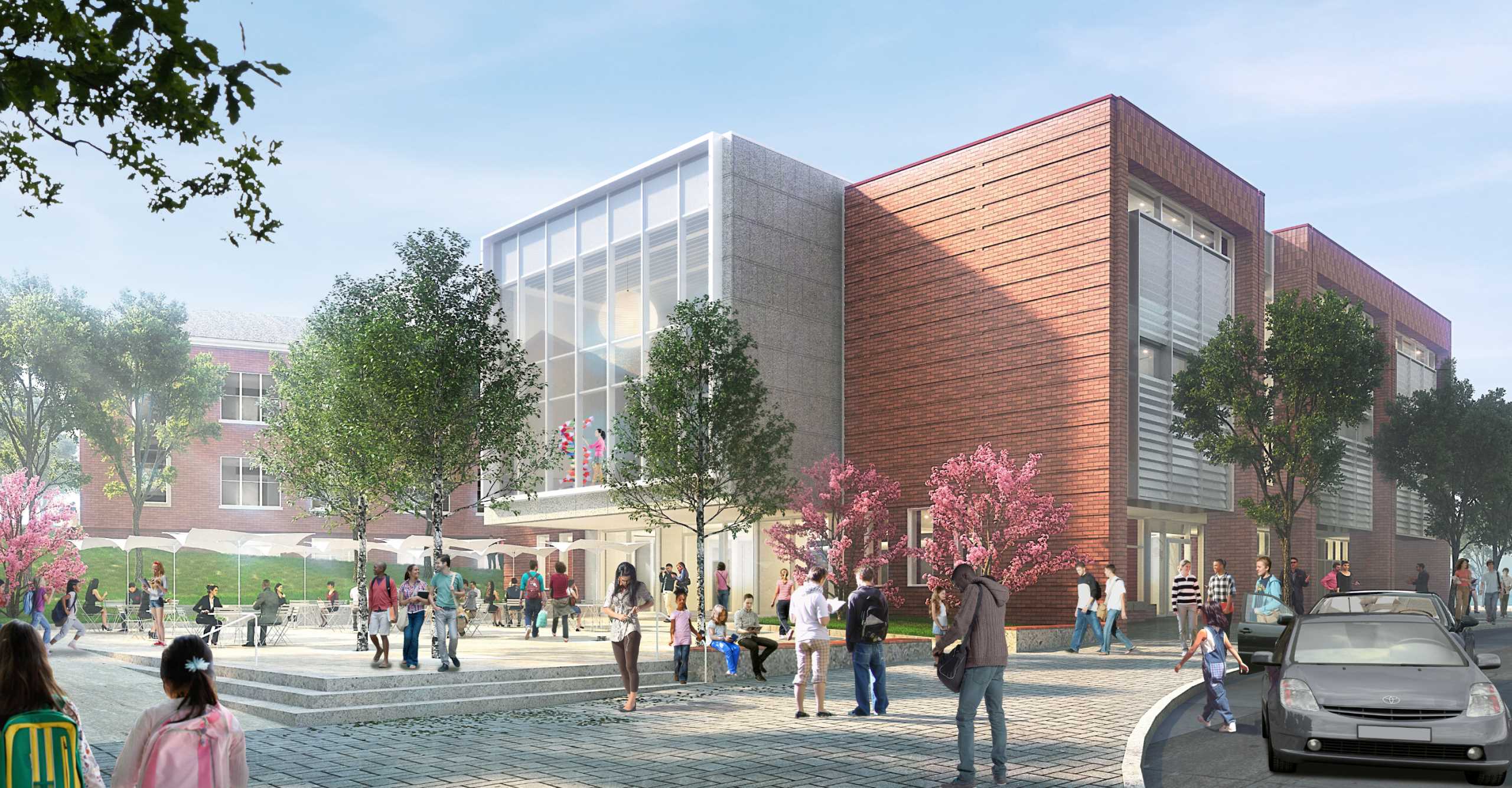Westminster Schools
Atlanta, GA
- 214,000 total sq ft
- 70,000 parking sq ft
- 4 stories
- Completed in 2021
Structural Features
- The campus renewal of The Westminster Schools aims to create more collaborative environments for students.
- Scope includes the interior renovation of Campbell Hall and the new Hawkins Hall addition. These structures provide the campus with larger updated classrooms. Care was taken by the design team to preserve the historic façade of Campbell Hall.
- The new community plaza is located adjacent to the school’s football field and includes grandstand, press box, and new plaza. The project provides additional gathering space for students for a variety of outdoor school events.
- Designed to serve as the front door of the campus, the Westminster Center building will house community programs, administrative offices, and additional classrooms.

