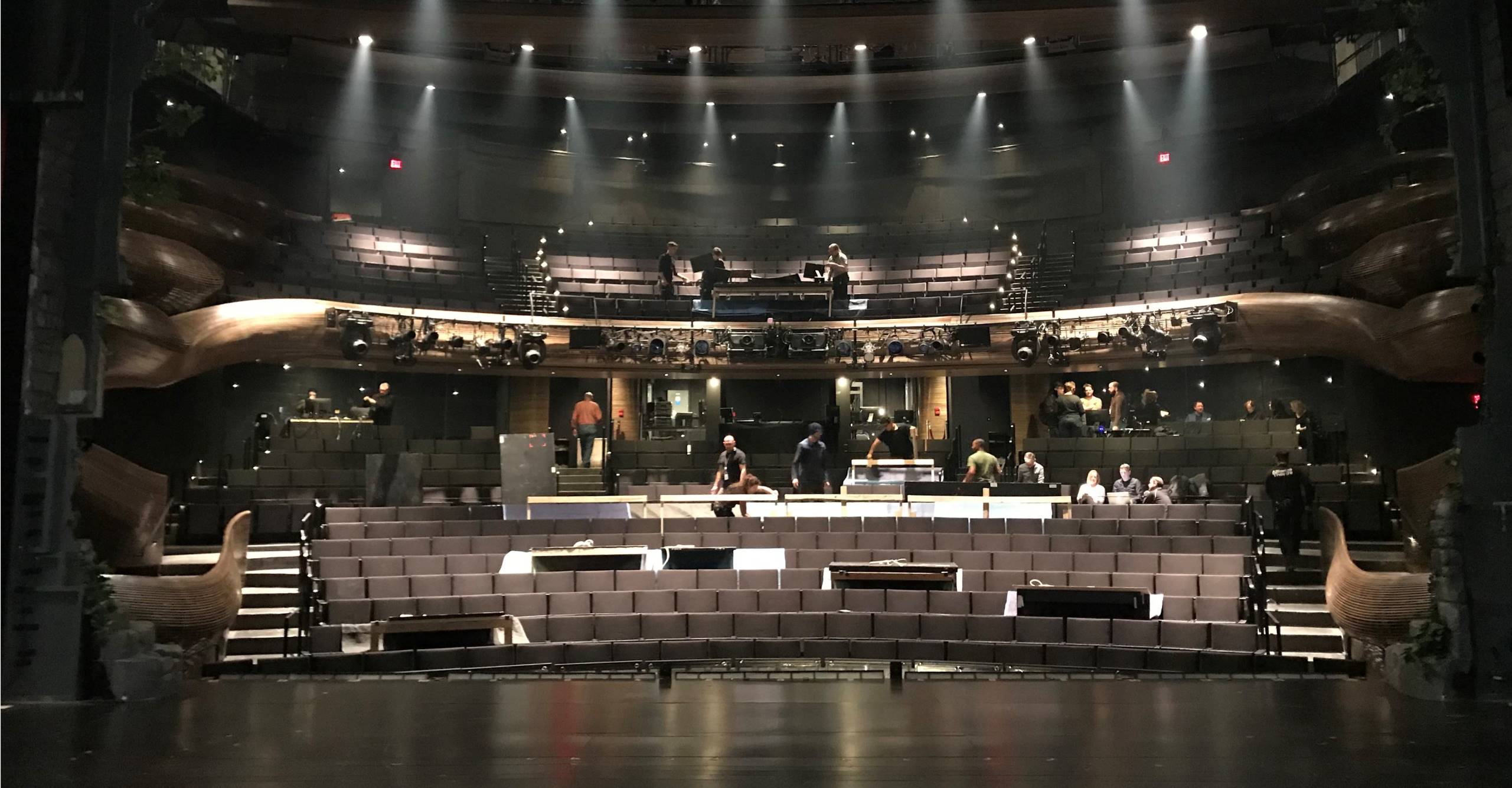Woodruff Arts Center Alliance Theatre Transformation
Atlanta, GA
- 70,000 sq ft
- $22 million
- 4 stories
- Completed in 2018
Structural Features
- This project was a complete reconstruction of Atlanta’s premier theatrical venue, including the removal and replacement of its large cantilevered balcony.
- The unique curvilinear design, conceived to bring audiences closer to the stage and improve sight-lines, posed unique structural challenges including the need for a doubly curved concrete seating bowl and complex steel framing for the organically shaped balcony structure.
- Sophisticated vibrations studies were undertaken to ensure audience comfort and proper equipment performance.
- A new grade beam grid foundation system was installed to mediate between the new concrete column grid and the existing caisson foundation locations.
- Costs savings were realized by using existing catwalk hang points to support a new forestage grid, catwalk, and millwork below.
Awards
1st Place Award, Renovation/Restoration, 2017
American Concrete Institute (ACI), Georgia Chapter
Honor Award – Interiors, 2020
American Institute of Architects (AIA), New York Chapter



